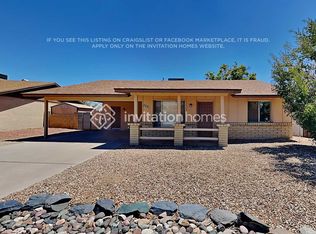No tours until September 1st - Welcome to this stunning two-story rental home in the desirable Crystal Creek community. Offering 3 bedrooms, 2 full bathrooms, and a convenient guest powder room, this residence features a bright, open-concept floor plan with vaulted ceilings and abundant natural light.
Enjoy a modern kitchen with granite countertops, a spacious island with an undermount sink, and views overlooking the dining area and lush but low maintenance backyard
Retreat to the oversized primary suite complete with a spa-inspired ensuite bathroom featuring a full-height tile shower. Throughout the home, you'll find upgraded wood-look vinyl plank flooring and appliances can stay in the home for the tenants.
Additional highlights include a 2-car attached garage, window shutters throughout, and a central location perfect for both work and play. Commuting is effortless with quick access to the 101 and I-17 freeways.
Minutes from shopping and dining at Arrowhead Towne Center, numerous golf courses, and scenic hiking trails, this home offers the perfect blend of comfort, style, and convenience.
House for rent
$2,400/mo
4943 W Oraibi Dr, Glendale, AZ 85308
3beds
1,593sqft
Price may not include required fees and charges.
Singlefamily
Available now
No pets
Central air, ceiling fan
Dryer included laundry
4 Parking spaces parking
Electric
What's special
Bright open-concept floor planOversized primary suiteSpa-inspired ensuite bathroomAbundant natural lightSpacious islandGranite countertopsModern kitchen
- 27 days
- on Zillow |
- -- |
- -- |
Travel times
Looking to buy when your lease ends?
See how you can grow your down payment with up to a 6% match & 4.15% APY.
Facts & features
Interior
Bedrooms & bathrooms
- Bedrooms: 3
- Bathrooms: 3
- Full bathrooms: 2
- 1/2 bathrooms: 1
Heating
- Electric
Cooling
- Central Air, Ceiling Fan
Appliances
- Included: Dryer, Washer
- Laundry: Dryer Included, In Unit, Inside, Washer Included
Features
- 3/4 Bath Master Bdrm, Breakfast Bar, Ceiling Fan(s), Double Vanity, Eat-in Kitchen, Kitchen Island, Pantry, Upstairs
Interior area
- Total interior livable area: 1,593 sqft
Property
Parking
- Total spaces: 4
- Parking features: Covered
- Details: Contact manager
Features
- Stories: 2
- Exterior features: Contact manager
Details
- Parcel number: 20630600
Construction
Type & style
- Home type: SingleFamily
- Property subtype: SingleFamily
Materials
- Roof: Tile
Condition
- Year built: 1995
Community & HOA
Location
- Region: Glendale
Financial & listing details
- Lease term: Contact For Details
Price history
| Date | Event | Price |
|---|---|---|
| 7/12/2025 | Listed for rent | $2,400+4.6%$2/sqft |
Source: ARMLS #6891614 | ||
| 7/5/2024 | Listing removed | -- |
Source: Zillow Rentals | ||
| 7/3/2024 | Price change | $2,295-8%$1/sqft |
Source: Zillow Rentals | ||
| 6/18/2024 | Listed for rent | $2,495$2/sqft |
Source: Zillow Rentals | ||
| 5/27/2024 | Listing removed | $460,000$289/sqft |
Source: | ||
![[object Object]](https://photos.zillowstatic.com/fp/bc989658230b21900e9aa715b0637a38-p_i.jpg)
