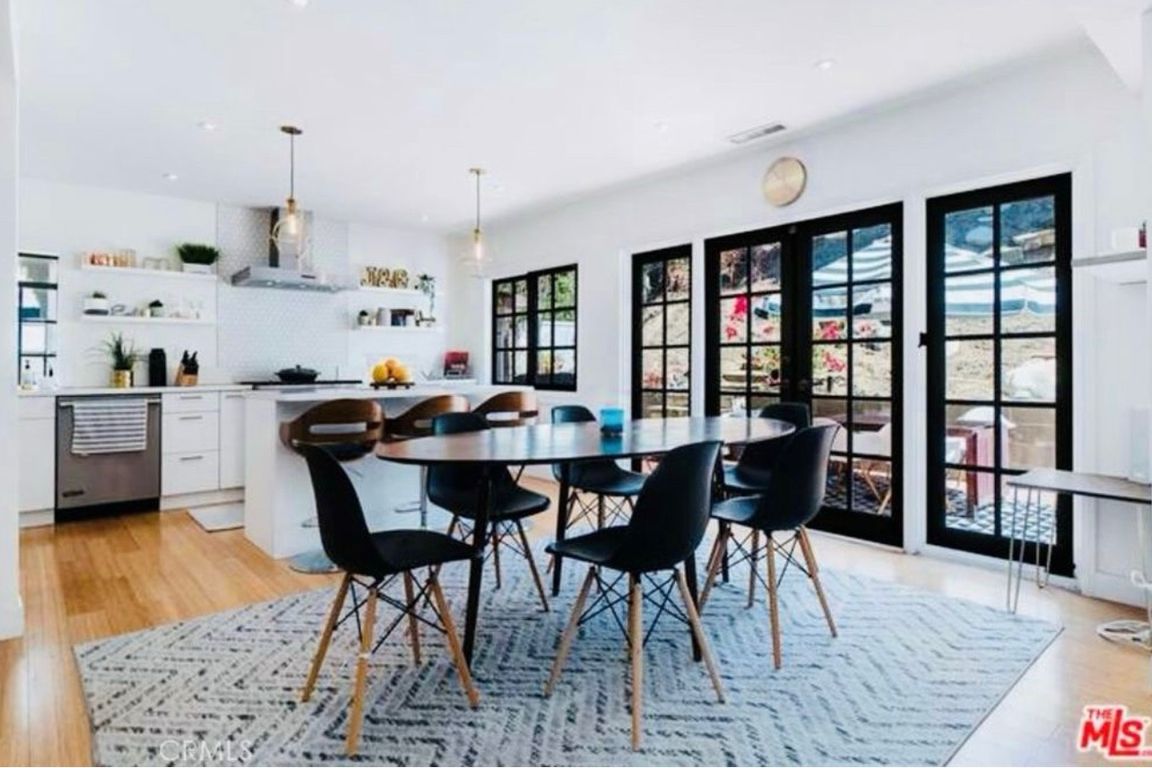
For salePrice cut: $25K (9/8)
$1,199,999
4beds
1,827sqft
4944 Don Pio Dr, Woodland Hills, CA 91364
4beds
1,827sqft
Single family residence
Built in 1963
5,502 sqft
2 Attached garage spaces
$657 price/sqft
What's special
Citrus treesDirect garage accessBamboo flooringTons of natural lightOpen floorplanKeyless entry
HUGE PRICE IMPROVEMENT ALSO AVAILABLE FOR RENT $6,500 A MONTH Modern Remodeled Home South of Ventura in Woodland Hills Beautifully updated 4-bed, 3-bath home in prime Woodland Hills location, South of Ventura Blvd. Features include bamboo flooring, chef’s kitchen with huge Quartz center island and 36” Viking range, tons of natural light, ...
- 136 days |
- 2,055 |
- 100 |
Likely to sell faster than
Source: CRMLS,MLS#: SR25135779 Originating MLS: California Regional MLS
Originating MLS: California Regional MLS
Travel times
Living Room
Kitchen
Primary Bedroom
Primary Bathroom
balcony view, solar panels
Zillow last checked: 7 hours ago
Listing updated: October 25, 2025 at 04:38pm
Listing Provided by:
Samantha Mitchell DRE #02119288 818-519-7032,
Keller Williams Realty Calabasas
Source: CRMLS,MLS#: SR25135779 Originating MLS: California Regional MLS
Originating MLS: California Regional MLS
Facts & features
Interior
Bedrooms & bathrooms
- Bedrooms: 4
- Bathrooms: 3
- Full bathrooms: 3
- Main level bathrooms: 1
Rooms
- Room types: Bedroom, Family Room, Primary Bedroom, Dining Room
Primary bedroom
- Features: Primary Suite
Bedroom
- Features: All Bedrooms Up
Bathroom
- Features: Bathtub, Separate Shower
Family room
- Features: Separate Family Room
Kitchen
- Features: Built-in Trash/Recycling, Quartz Counters, Stone Counters, Remodeled, Updated Kitchen
Heating
- Central
Cooling
- Central Air
Appliances
- Included: 6 Burner Stove, Gas Range
- Laundry: See Remarks
Features
- Breakfast Area, Cathedral Ceiling(s), Separate/Formal Dining Room, High Ceilings, Recessed Lighting, Tile Counters, All Bedrooms Up, Primary Suite
- Flooring: Bamboo
- Has fireplace: Yes
- Fireplace features: Living Room
- Common walls with other units/homes: No Common Walls
Interior area
- Total interior livable area: 1,827 sqft
Video & virtual tour
Property
Parking
- Total spaces: 2
- Parking features: Garage, Storage
- Attached garage spaces: 2
Features
- Levels: Two
- Stories: 2
- Entry location: street
- Pool features: None
- Spa features: None
- Fencing: Excellent Condition
- Has view: Yes
- View description: Valley
Lot
- Size: 5,502 Square Feet
- Features: Back Yard, Drip Irrigation/Bubblers, Near Public Transit
Details
- Parcel number: 2171014073
- Zoning: LAR1
- Special conditions: Standard
Construction
Type & style
- Home type: SingleFamily
- Architectural style: Modern
- Property subtype: Single Family Residence
Materials
- Stucco
- Foundation: Raised
- Roof: Asphalt
Condition
- Updated/Remodeled,Turnkey
- New construction: No
- Year built: 1963
Utilities & green energy
- Electric: 220 Volts
- Sewer: Public Sewer
- Water: Public
- Utilities for property: Cable Connected
Green energy
- Energy generation: Solar
Community & HOA
Community
- Features: Biking, Suburban, Valley
Location
- Region: Woodland Hills
Financial & listing details
- Price per square foot: $657/sqft
- Tax assessed value: $1,225,693
- Annual tax amount: $14,923
- Date on market: 6/17/2025
- Listing terms: Cash,Cash to New Loan,Conventional,FHA
- Road surface type: Paved