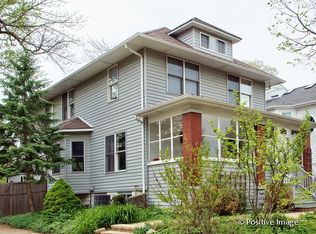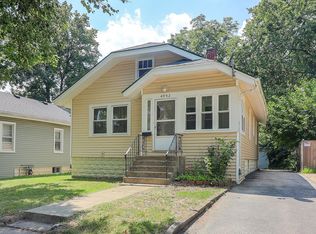Closed
$760,000
4944 Linscott Ave, Downers Grove, IL 60515
4beds
2,900sqft
Single Family Residence
Built in 1901
6,534 Square Feet Lot
$794,800 Zestimate®
$262/sqft
$4,851 Estimated rent
Home value
$794,800
$723,000 - $874,000
$4,851/mo
Zestimate® history
Loading...
Owner options
Explore your selling options
What's special
Ideally situated across from the desirable Prince Pond, this extraordinary home is a rare find. "Minutes from town, trains, parks, and schools - this move-in ready home is nestled within a fenced-in landscaped yard. It features exceptional millwork, four bedrooms, five bathrooms, and high ceilings. The interior boasts an open and spacious floor plan with beautiful windows, allowing natural light to flood the space. Close to town and all of Downers Grove's restaurants and shops. Blocks from the Metra, location is key!"
Zillow last checked: 8 hours ago
Listing updated: August 29, 2024 at 01:00am
Listing courtesy of:
Patricia Bakosh 630-927-5151,
Berkshire Hathaway HomeServices Chicago
Bought with:
Ken Albert
Keller Williams Experience
Source: MRED as distributed by MLS GRID,MLS#: 12080499
Facts & features
Interior
Bedrooms & bathrooms
- Bedrooms: 4
- Bathrooms: 5
- Full bathrooms: 5
Primary bedroom
- Features: Flooring (Hardwood), Window Treatments (Curtains/Drapes), Bathroom (Full)
- Level: Second
- Area: 168 Square Feet
- Dimensions: 14X12
Bedroom 2
- Features: Flooring (Hardwood), Window Treatments (Curtains/Drapes)
- Level: Second
- Area: 247 Square Feet
- Dimensions: 19X13
Bedroom 3
- Features: Flooring (Hardwood), Window Treatments (Curtains/Drapes)
- Level: Second
- Area: 150 Square Feet
- Dimensions: 10X15
Bedroom 4
- Features: Flooring (Wood Laminate), Window Treatments (Blinds)
- Level: Third
- Area: 156 Square Feet
- Dimensions: 13X12
Breakfast room
- Features: Flooring (Hardwood), Window Treatments (Blinds)
- Level: Main
- Area: 110 Square Feet
- Dimensions: 11X10
Dining room
- Features: Flooring (Hardwood), Window Treatments (Curtains/Drapes)
- Level: Main
- Area: 255 Square Feet
- Dimensions: 17X15
Kitchen
- Features: Kitchen (Galley), Flooring (Hardwood)
- Level: Main
- Area: 126 Square Feet
- Dimensions: 7X18
Laundry
- Features: Flooring (Other)
- Level: Basement
- Area: 130 Square Feet
- Dimensions: 10X13
Living room
- Features: Flooring (Hardwood), Window Treatments (Curtains/Drapes)
- Level: Main
- Area: 234 Square Feet
- Dimensions: 18X13
Office
- Features: Flooring (Hardwood), Window Treatments (Blinds)
- Level: Main
- Area: 168 Square Feet
- Dimensions: 14X12
Recreation room
- Features: Flooring (Ceramic Tile)
- Level: Basement
- Area: 532 Square Feet
- Dimensions: 19X28
Storage
- Level: Lower
- Area: 88 Square Feet
- Dimensions: 8X11
Heating
- Natural Gas, Forced Air
Cooling
- Central Air
Appliances
- Included: Double Oven, Microwave, Dishwasher, Refrigerator, Washer, Dryer, Disposal, Stainless Steel Appliance(s), Cooktop, Oven, Electric Cooktop, Gas Water Heater
- Laundry: Gas Dryer Hookup
Features
- Cathedral Ceiling(s), 1st Floor Full Bath, Bookcases, High Ceilings, Historic/Period Mlwk, Beamed Ceilings, Special Millwork, Separate Dining Room, Pantry
- Flooring: Hardwood, Laminate
- Windows: Skylight(s)
- Basement: Partially Finished,Cellar,Exterior Entry,Rec/Family Area,Daylight
- Attic: Dormer,Finished,Unfinished
- Number of fireplaces: 1
- Fireplace features: Gas Starter, Living Room
Interior area
- Total structure area: 3,271
- Total interior livable area: 2,900 sqft
- Finished area below ground: 615
Property
Parking
- Total spaces: 2
- Parking features: Asphalt, Garage Door Opener, On Site, Garage Owned, Detached, Garage
- Garage spaces: 2
- Has uncovered spaces: Yes
Accessibility
- Accessibility features: No Disability Access
Features
- Stories: 2
- Fencing: Fenced
Lot
- Size: 6,534 sqft
- Dimensions: 50X132
Details
- Parcel number: 0907215023
- Special conditions: None
Construction
Type & style
- Home type: SingleFamily
- Property subtype: Single Family Residence
Materials
- Vinyl Siding
- Foundation: Block
Condition
- New construction: No
- Year built: 1901
Utilities & green energy
- Electric: Circuit Breakers
- Sewer: Public Sewer
- Water: Lake Michigan
Community & neighborhood
Community
- Community features: Park, Lake, Sidewalks, Street Lights, Street Paved
Location
- Region: Downers Grove
Other
Other facts
- Listing terms: Conventional
- Ownership: Fee Simple
Price history
| Date | Event | Price |
|---|---|---|
| 8/27/2024 | Sold | $760,000-2.6%$262/sqft |
Source: | ||
| 8/1/2024 | Contingent | $780,000$269/sqft |
Source: | ||
| 6/11/2024 | Price change | $780,000-2.5%$269/sqft |
Source: | ||
| 5/17/2024 | Listed for sale | $800,000$276/sqft |
Source: | ||
| 4/18/2024 | Listing removed | $800,000$276/sqft |
Source: | ||
Public tax history
| Year | Property taxes | Tax assessment |
|---|---|---|
| 2023 | $12,817 +3.2% | $223,620 +3% |
| 2022 | $12,419 +6.8% | $217,020 +1.2% |
| 2021 | $11,626 +1.9% | $214,550 +2% |
Find assessor info on the county website
Neighborhood: 60515
Nearby schools
GreatSchools rating
- 6/10Pierce Downer Elementary SchoolGrades: PK-6Distance: 0.7 mi
- 5/10Herrick Middle SchoolGrades: 7-8Distance: 0.8 mi
- 9/10Community H S Dist 99 - North High SchoolGrades: 9-12Distance: 0.6 mi
Schools provided by the listing agent
- Elementary: Pierce Downer Elementary School
- Middle: Herrick Middle School
- High: North High School
- District: 58
Source: MRED as distributed by MLS GRID. This data may not be complete. We recommend contacting the local school district to confirm school assignments for this home.

Get pre-qualified for a loan
At Zillow Home Loans, we can pre-qualify you in as little as 5 minutes with no impact to your credit score.An equal housing lender. NMLS #10287.
Sell for more on Zillow
Get a free Zillow Showcase℠ listing and you could sell for .
$794,800
2% more+ $15,896
With Zillow Showcase(estimated)
$810,696
