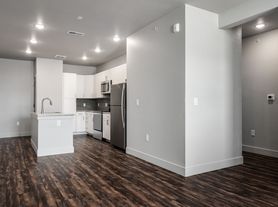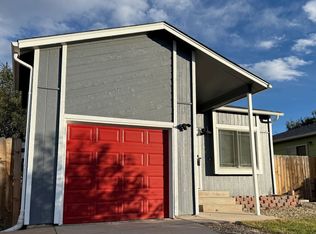Welcome to 4945 Beechvale Drive, a beautifully updated ranch-style home with no basement, offering comfortable single-level living in a well-established southeast Colorado Springs neighborhood. Located just minutes from shopping centers, dining, and the Powers Corridor, convenience is at your doorstep. This home features numerous recent upgrades, including brand-new flooring (excluding the kitchen), fresh interior paint, new window coverings, a newly installed microwave, and a brand-new garage door. The great room boasts vaulted ceilings, creating a bright and open feel, while the primary suite also features vaulted ceilings and private access to the enclosed sunroom, a perfect bonus retreat. The kitchen opens up to a fully enclosed sunroom (over 200 sq ft), complete with a second white refrigerator and access to the backyard. Please note: this sunroom is not included in the listed 1,313 sq ft, but it provides valuable additional living space, all on one level.Both bathrooms have been updated with granite countertops. Outside, the front yard has been fully converted to concrete, offering ample off-street parking for large trucks, trailers, or multiple vehicles. A small section near the front entrance has been reserved for future landscaping, and new shrubs and plants will be installed next spring. New exterior lighting completes the clean, modern look.This well-maintained home combines style, functionality, and location. With all living space on one level including the additional sunroom its perfect for ease of living. Dont miss this move-in-ready gem. Schedule your private showing today!
House for rent
$2,249/mo
4945 Beechvale Dr, Colorado Springs, CO 80916
3beds
1,313sqft
Price may not include required fees and charges.
Singlefamily
Available now
Cats, dogs OK
Central air
Dryer included laundry
Attached garage parking
Forced air
What's special
Fully enclosed sunroomVaulted ceilingsFresh interior paintBrand-new flooringAmple off-street parkingGranite countertopsNew exterior lighting
- 21 days |
- -- |
- -- |
Travel times
Looking to buy when your lease ends?
Get a special Zillow offer on an account designed to grow your down payment. Save faster with up to a 6% match & an industry leading APY.
Offer exclusive to Foyer+; Terms apply. Details on landing page.
Facts & features
Interior
Bedrooms & bathrooms
- Bedrooms: 3
- Bathrooms: 2
- Full bathrooms: 2
Rooms
- Room types: Family Room
Heating
- Forced Air
Cooling
- Central Air
Appliances
- Laundry: Dryer Included, Washer Included
Features
- Central Vacuum, Double Vanity, Vaulted Ceilings, Walk-In Closet(s), Walk-in Closet
Interior area
- Total interior livable area: 1,313 sqft
Property
Parking
- Parking features: Attached, Driveway
- Has attached garage: Yes
Features
- Exterior features: Attached Garage, Central Vacuum, Double Vanity, Driveway, Dryer Included, Heating system: Forced Air, Kitchen, Laundry Space, Main Level - Primary Bedroom, Other(s), The front yard has been updated with removed lands, Vaulted Ceilings, Walk-in Closet, Washer Included, Yard, Yard (Fenced)
Details
- Parcel number: 6425209016
Construction
Type & style
- Home type: SingleFamily
- Property subtype: SingleFamily
Condition
- Year built: 1997
Community & HOA
Location
- Region: Colorado Springs
Financial & listing details
- Lease term: Contact For Details
Price history
| Date | Event | Price |
|---|---|---|
| 10/11/2025 | Price change | $2,249-9.9%$2/sqft |
Source: Pikes Peak MLS #12540219 | ||
| 9/23/2025 | Listed for rent | $2,495$2/sqft |
Source: Pikes Peak MLS #12540219 | ||
| 9/2/2025 | Sold | $300,000+57.9%$228/sqft |
Source: Public Record | ||
| 1/4/2018 | Sold | $190,000+21.8%$145/sqft |
Source: Public Record | ||
| 12/3/2004 | Sold | $156,000+28.9%$119/sqft |
Source: Public Record | ||

