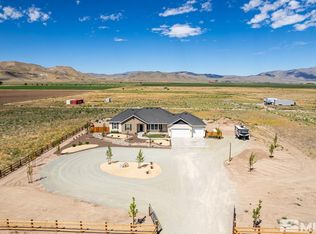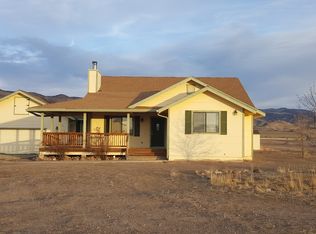Closed
$625,000
4945 Broken Spur Rd, Reno, NV 89510
3beds
2,036sqft
Single Family Residence
Built in 2007
2.51 Acres Lot
$627,700 Zestimate®
$307/sqft
$2,929 Estimated rent
Home value
$627,700
$571,000 - $690,000
$2,929/mo
Zestimate® history
Loading...
Owner options
Explore your selling options
What's special
Escape to wide open skies and stunning Sierra views with this beautifully crafted single-story home on 2.5 acres in sought-after Palomino Valley. Built in 2007 and thoughtfully designed for both comfort and freedom, this 3-bedroom, 2-bath gem offers the perfect blend of modern living and country charm. Step into the spacious great room where gleaming hardwood floors, abundant natural light, and an inviting open layout create a warm and welcoming atmosphere. The kitchen is a true showstopper—featuring rich granite countertops, ample cabinetry, and plenty of space for gatherings, cooking, or simply sipping your morning coffee with a view. Out back, relax on your covered patio while soaking in panoramic vistas of the majestic Sierra Nevada mountains—your own private slice of high desert serenity. Dreaming of space for horses, RVs, side-by-sides, or future outbuildings? This property is ready to bring your vision to life. Whether you're an outdoor enthusiast, hobby farmer, or simply craving room to roam, this is the opportunity you've been waiting for. No HOA, no limits—just fresh air, open space, and endless potential. Welcome home to Palomino Valley.
Zillow last checked: 8 hours ago
Listing updated: September 24, 2025 at 04:14pm
Listed by:
Kayla Dalton S.182071 775-525-4659,
Dickson Realty - Sparks
Bought with:
Lori Welsh, S.34943
Dickson Realty - Caughlin
Source: NNRMLS,MLS#: 250051194
Facts & features
Interior
Bedrooms & bathrooms
- Bedrooms: 3
- Bathrooms: 2
- Full bathrooms: 2
Heating
- Forced Air, Propane
Cooling
- Central Air, Refrigerated
Appliances
- Included: Dishwasher, Disposal, Microwave
- Laundry: Cabinets, Laundry Room, Sink
Features
- High Ceilings
- Flooring: Carpet, Tile, Wood
- Windows: Double Pane Windows, Vinyl Frames
- Number of fireplaces: 1
- Fireplace features: Wood Burning Stove
- Common walls with other units/homes: No Common Walls
Interior area
- Total structure area: 2,036
- Total interior livable area: 2,036 sqft
Property
Parking
- Total spaces: 10
- Parking features: Garage
- Garage spaces: 2
Features
- Levels: One
- Stories: 1
- Patio & porch: Patio
- Exterior features: Barbecue Stubbed In
- Pool features: None
- Spa features: None
- Fencing: Back Yard,Partial
- Has view: Yes
- View description: Desert, Mountain(s), Trees/Woods, Valley
Lot
- Size: 2.51 Acres
- Features: Level
Details
- Additional structures: Shed(s)
- Parcel number: 07749011
- Zoning: HDR
- Horses can be raised: Yes
Construction
Type & style
- Home type: SingleFamily
- Property subtype: Single Family Residence
Materials
- Stucco
- Foundation: Crawl Space
- Roof: Composition,Pitched
Condition
- New construction: No
- Year built: 2007
Utilities & green energy
- Sewer: Septic Tank
- Water: Private, Well
- Utilities for property: Cable Available, Electricity Available, Electricity Connected, Phone Available, Cellular Coverage
Community & neighborhood
Security
- Security features: Smoke Detector(s)
Location
- Region: Reno
Other
Other facts
- Listing terms: 1031 Exchange,Cash,Conventional
Price history
| Date | Event | Price |
|---|---|---|
| 9/24/2025 | Sold | $625,000-3.8%$307/sqft |
Source: | ||
| 8/24/2025 | Contingent | $650,000$319/sqft |
Source: | ||
| 7/30/2025 | Price change | $650,000-3.7%$319/sqft |
Source: | ||
| 6/9/2025 | Listed for sale | $675,000+2150%$332/sqft |
Source: | ||
| 8/16/2006 | Sold | $30,000$15/sqft |
Source: Public Record Report a problem | ||
Public tax history
| Year | Property taxes | Tax assessment |
|---|---|---|
| 2025 | $3,769 +3% | $124,880 +1.6% |
| 2024 | $3,659 +6.4% | $122,899 +6.8% |
| 2023 | $3,439 +1.9% | $115,081 +18.6% |
Find assessor info on the county website
Neighborhood: 89510
Nearby schools
GreatSchools rating
- 7/10Alyce Savage Taylor Elementary SchoolGrades: PK-5Distance: 11.1 mi
- 5/10Yvonne Shaw Middle SchoolGrades: 6-8Distance: 11.7 mi
- 4/10Spanish Springs High SchoolGrades: 9-12Distance: 11.8 mi
Schools provided by the listing agent
- Elementary: Taylor
- Middle: Shaw Middle School
- High: Spanish Springs
Source: NNRMLS. This data may not be complete. We recommend contacting the local school district to confirm school assignments for this home.
Get a cash offer in 3 minutes
Find out how much your home could sell for in as little as 3 minutes with a no-obligation cash offer.
Estimated market value$627,700
Get a cash offer in 3 minutes
Find out how much your home could sell for in as little as 3 minutes with a no-obligation cash offer.
Estimated market value
$627,700

