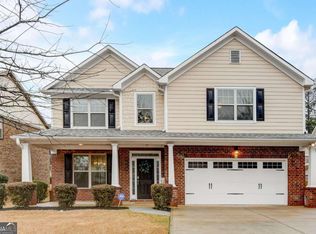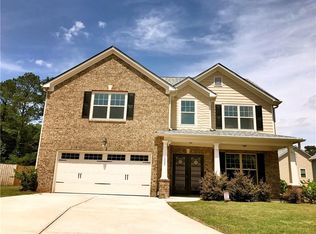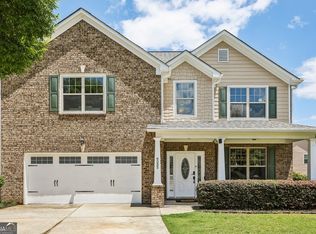Closed
$630,000
4945 Racquet Ct, Duluth, GA 30096
5beds
--sqft
Single Family Residence
Built in 2013
7,405.2 Square Feet Lot
$626,400 Zestimate®
$--/sqft
$3,126 Estimated rent
Home value
$626,400
$576,000 - $683,000
$3,126/mo
Zestimate® history
Loading...
Owner options
Explore your selling options
What's special
Discover this beautiful 5-bedroom home located in the heart of Duluth. This spacious property features an open floor plan with high ceilings, a separate formal dining room, and a full bathroom on the main level. There is also a guest room on the main level-perfect for visitors or multi-generational living. The open-concept kitchen boasts a large island, white cabinets, and plenty of space for cooking and gathering. The oversized master suite offers a cozy sitting area and generous walk-in closets. Enjoy outdoor living with a fenced backyard and a covered patio-perfect for relaxing or entertaining. Don't miss this stunning home in a highly desirable location!
Zillow last checked: 8 hours ago
Listing updated: August 06, 2025 at 12:51pm
Listed by:
Zuly Gomez 678-468-1764,
eXp Realty
Bought with:
Grace S Yoon, 205413
Virtual Properties Realty.com
Source: GAMLS,MLS#: 10533372
Facts & features
Interior
Bedrooms & bathrooms
- Bedrooms: 5
- Bathrooms: 3
- Full bathrooms: 3
- Main level bathrooms: 1
- Main level bedrooms: 1
Kitchen
- Features: Kitchen Island
Heating
- Forced Air, Natural Gas, Zoned
Cooling
- Ceiling Fan(s), Central Air, Zoned
Appliances
- Included: Dishwasher, Gas Water Heater, Microwave, Refrigerator
- Laundry: Upper Level
Features
- High Ceilings, Tray Ceiling(s), Walk-In Closet(s)
- Flooring: Carpet, Hardwood
- Windows: Double Pane Windows
- Basement: None
- Number of fireplaces: 1
- Fireplace features: Factory Built, Family Room, Gas Starter
- Common walls with other units/homes: No Common Walls
Interior area
- Total structure area: 0
- Finished area above ground: 0
- Finished area below ground: 0
Property
Parking
- Total spaces: 2
- Parking features: Garage
- Has garage: Yes
Accessibility
- Accessibility features: Accessible Entrance
Features
- Levels: Two
- Stories: 2
- Patio & porch: Patio
- Fencing: Back Yard
- Body of water: None
Lot
- Size: 7,405 sqft
- Features: Level, Private
Details
- Parcel number: R6227 461
Construction
Type & style
- Home type: SingleFamily
- Architectural style: Traditional
- Property subtype: Single Family Residence
Materials
- Wood Siding
- Foundation: Slab
- Roof: Composition
Condition
- Resale
- New construction: No
- Year built: 2013
Utilities & green energy
- Electric: 220 Volts
- Sewer: Public Sewer
- Water: Public
- Utilities for property: Cable Available, Electricity Available, High Speed Internet, Natural Gas Available, Underground Utilities
Green energy
- Water conservation: Low-Flow Fixtures
Community & neighborhood
Security
- Security features: Smoke Detector(s)
Community
- Community features: None, Pool
Location
- Region: Duluth
- Subdivision: Creekside at Ingram
HOA & financial
HOA
- Has HOA: Yes
- HOA fee: $550 annually
- Services included: Other
Other
Other facts
- Listing agreement: Exclusive Right To Sell
- Listing terms: Cash,Conventional,FHA,VA Loan
Price history
| Date | Event | Price |
|---|---|---|
| 8/6/2025 | Sold | $630,000 |
Source: | ||
| 7/5/2025 | Pending sale | $630,000 |
Source: | ||
| 6/9/2025 | Listed for sale | $630,000+113.6% |
Source: | ||
| 2/29/2016 | Sold | $295,000 |
Source: | ||
| 1/28/2016 | Pending sale | $295,000 |
Source: Keller Williams - Atlanta - In Town #7578294 | ||
Public tax history
| Year | Property taxes | Tax assessment |
|---|---|---|
| 2024 | $7,396 0% | $197,960 |
| 2023 | $7,399 +0.5% | $197,960 |
| 2022 | $7,358 +24% | $197,960 +27.6% |
Find assessor info on the county website
Neighborhood: 30096
Nearby schools
GreatSchools rating
- 5/10Beaver Ridge Elementary SchoolGrades: PK-5Distance: 0.7 mi
- 5/10Summerour Middle SchoolGrades: 6-8Distance: 1.4 mi
- 5/10Norcross High SchoolGrades: 9-12Distance: 2.5 mi
Schools provided by the listing agent
- Elementary: Beaver Ridge
- Middle: Summerour
- High: Norcross
Source: GAMLS. This data may not be complete. We recommend contacting the local school district to confirm school assignments for this home.
Get a cash offer in 3 minutes
Find out how much your home could sell for in as little as 3 minutes with a no-obligation cash offer.
Estimated market value
$626,400
Get a cash offer in 3 minutes
Find out how much your home could sell for in as little as 3 minutes with a no-obligation cash offer.
Estimated market value
$626,400


