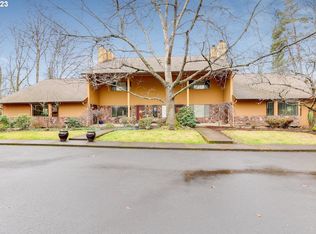Sold
$312,500
4945 SW Chestnut Pl, Beaverton, OR 97005
2beds
1,584sqft
Residential, Condominium, Townhouse
Built in 1981
-- sqft lot
$299,700 Zestimate®
$197/sqft
$1,992 Estimated rent
Home value
$299,700
$282,000 - $318,000
$1,992/mo
Zestimate® history
Loading...
Owner options
Explore your selling options
What's special
Price Improved! If you are looking for a quiet oasis in sought-after Raleigh Hills, look no further! This spacious, yet cozy condo features 2 bedrooms (1 huge!) and 1.5 baths. Living room with gas fireplace is there to warm you up on chilly Autumn days. Enjoy meals in dining room with views into lovely garden area. Kitchen with eating bar and plenty of storage. Upper level with 2 incredibly spacious bedrooms! Detached 1-car garage included. Across the street from the complex, you'll find the local park with play structure, brook, and tennis courts. Take a leisurely stroll to Starbucks, Jesuit, and nearby shopping! Perfectly located with an easy commute to Downtown, Sunset Corridor, Nike or Beaverton schools and area amenities!
Zillow last checked: 8 hours ago
Listing updated: December 17, 2024 at 10:36am
Listed by:
Richard Compton 503-704-7633,
Premiere Property Group, LLC
Bought with:
Andrea Guest, 201103120
Keller Williams Realty Professionals
Source: RMLS (OR),MLS#: 23636757
Facts & features
Interior
Bedrooms & bathrooms
- Bedrooms: 2
- Bathrooms: 2
- Full bathrooms: 1
- Partial bathrooms: 1
- Main level bathrooms: 1
Primary bedroom
- Features: Bathroom, Ceiling Fan, Laminate Flooring
- Level: Upper
Bedroom 2
- Features: Ceiling Fan, Closet, Laminate Flooring
- Level: Upper
Dining room
- Features: Living Room Dining Room Combo, Sliding Doors, Tile Floor
- Level: Main
Kitchen
- Features: Builtin Range, Eat Bar, Builtin Oven, Free Standing Refrigerator, Tile Floor
- Level: Main
Living room
- Features: Fireplace, Hardwood Floors
- Level: Main
Heating
- Forced Air, Fireplace(s)
Cooling
- Central Air
Appliances
- Included: Built In Oven, Built-In Range, Free-Standing Refrigerator, Washer/Dryer, Electric Water Heater
- Laundry: Hookup Available, Laundry Room
Features
- Ceiling Fan(s), Closet, Living Room Dining Room Combo, Eat Bar, Bathroom
- Flooring: Laminate, Tile, Hardwood
- Doors: Sliding Doors
- Number of fireplaces: 1
- Fireplace features: Gas
Interior area
- Total structure area: 1,584
- Total interior livable area: 1,584 sqft
Property
Parking
- Total spaces: 1
- Parking features: Deeded, Off Street, Detached
- Garage spaces: 1
Features
- Stories: 2
- Entry location: Main Level
- Patio & porch: Deck
- Exterior features: Garden
- Fencing: Fenced
Lot
- Features: Level
Details
- Parcel number: R1232605
Construction
Type & style
- Home type: Townhouse
- Property subtype: Residential, Condominium, Townhouse
Materials
- Wood Siding
- Roof: Composition
Condition
- Approximately
- New construction: No
- Year built: 1981
Utilities & green energy
- Gas: Gas
- Sewer: Public Sewer
- Water: Public
Community & neighborhood
Location
- Region: Beaverton
HOA & financial
HOA
- Has HOA: Yes
- HOA fee: $525 monthly
- Amenities included: All Landscaping, Commons, Exterior Maintenance, Front Yard Landscaping, Insurance, Maintenance Grounds, Management, Sewer, Trash, Water
Other
Other facts
- Listing terms: Cash,Conventional,VA Loan
Price history
| Date | Event | Price |
|---|---|---|
| 12/17/2024 | Sold | $312,500-3.8%$197/sqft |
Source: | ||
| 11/26/2024 | Pending sale | $325,000$205/sqft |
Source: | ||
| 11/16/2024 | Price change | $325,000-3%$205/sqft |
Source: | ||
| 11/5/2024 | Pending sale | $335,000$211/sqft |
Source: | ||
| 10/9/2024 | Price change | $335,000-4.3%$211/sqft |
Source: | ||
Public tax history
| Year | Property taxes | Tax assessment |
|---|---|---|
| 2025 | $5,105 +4.1% | $232,390 +3% |
| 2024 | $4,903 +5.9% | $225,630 +3% |
| 2023 | $4,629 +4.5% | $219,060 +3% |
Find assessor info on the county website
Neighborhood: Denny Whitford - Raleigh West
Nearby schools
GreatSchools rating
- 7/10Raleigh Hills Elementary SchoolGrades: K-8Distance: 1 mi
- 7/10Beaverton High SchoolGrades: 9-12Distance: 1.5 mi
- 4/10Whitford Middle SchoolGrades: 6-8Distance: 1.5 mi
Schools provided by the listing agent
- Elementary: Raleigh Hills
- Middle: Whitford
- High: Beaverton
Source: RMLS (OR). This data may not be complete. We recommend contacting the local school district to confirm school assignments for this home.
Get a cash offer in 3 minutes
Find out how much your home could sell for in as little as 3 minutes with a no-obligation cash offer.
Estimated market value$299,700
Get a cash offer in 3 minutes
Find out how much your home could sell for in as little as 3 minutes with a no-obligation cash offer.
Estimated market value
$299,700
