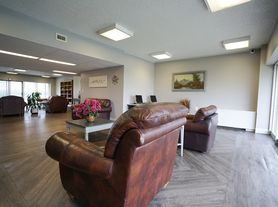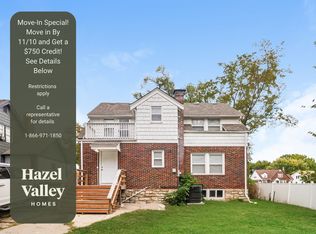Beautiful Midtown Rehab! Main Floor Primary!
NO VOUCHERS! Check out this beautiful rehab in Midtown, just off MLK/Swope Parkway. This home has been fully updated and features a main floor primary with an en-suite and large walk in closet. The living room offers a cozy decorative fireplace, while the new kitchen offers all new appliances. There are 3 more bedrooms and a full bathroom upstairs. Laundry hookups are in the unfinished basement. Additional features include covered porch, 2 car detached garage, central air, and all new windows. Garage is still under rehab and the house should be complete by November 1. Tenant responsible for lawn care and utilities.
All showings require registration and can only be scheduled via our website. We don't use 3rd party websites such as Zillow to schedule or for applications. Please do not show up and expect to get inside without an agent. It is not self showing.
Sorry, Vouchers are NOT being accepted on this property.
$1,525
$300 pet fee. Inquire within.
*Our property listings are syndicated to several websites, and therefore prices, fees and amenities may not be accurate on those sites, as those sites sometimes hold outdated information. PLEASE REQUEST SHOWING FROM OUR WEBSITE ONLY. NOT ZILLOW, TRULIA, OR ANY OTHER 3RD PARTY SITE.
**Protect yourself from scams. We will NEVER ask you to sign paperwork, wire money or exchange money anywhere other than our office. We do NOT use PayPal or any other money wiring service. If you see a duplicate listing for this property, please let us know immediately. Contact us to schedule a showing.
House for rent
$1,525/mo
4945 Walrond Ave, Kansas City, MO 64130
4beds
1,590sqft
Price may not include required fees and charges.
Single family residence
Available Sat Nov 1 2025
Cats, small dogs OK
Air conditioner, central air, ceiling fan
None laundry
Detached parking
Fireplace
What's special
Cozy decorative fireplaceCovered porchNew kitchenMain floor primaryAll new appliances
- 44 days |
- -- |
- -- |
Travel times
Looking to buy when your lease ends?
Consider a first-time homebuyer savings account designed to grow your down payment with up to a 6% match & 3.83% APY.
Facts & features
Interior
Bedrooms & bathrooms
- Bedrooms: 4
- Bathrooms: 2
- Full bathrooms: 2
Heating
- Fireplace
Cooling
- Air Conditioner, Central Air, Ceiling Fan
Appliances
- Included: Dishwasher, Range Oven, Refrigerator
- Laundry: Contact manager
Features
- Ceiling Fan(s), Handrails, Storage, Walk In Closet
- Has basement: Yes
- Has fireplace: Yes
Interior area
- Total interior livable area: 1,590 sqft
Property
Parking
- Parking features: Detached, Off Street
- Details: Contact manager
Features
- Patio & porch: Porch
- Exterior features: DoublePaneWindows, Heating system: none, Walk In Closet, Washer Dryer Hookup
Details
- Parcel number: 31430171400000000
Construction
Type & style
- Home type: SingleFamily
- Property subtype: Single Family Residence
Community & HOA
Location
- Region: Kansas City
Financial & listing details
- Lease term: Contact For Details
Price history
| Date | Event | Price |
|---|---|---|
| 10/7/2025 | Price change | $1,525-1.6%$1/sqft |
Source: Zillow Rentals | ||
| 9/5/2025 | Listed for rent | $1,550$1/sqft |
Source: Zillow Rentals | ||
| 9/29/2016 | Sold | -- |
Source: | ||
| 8/3/2016 | Listed for sale | $15,000+100%$9/sqft |
Source: RE/MAX Premier Realty #2005386 | ||
| 2/13/2009 | Sold | -- |
Source: Agent Provided | ||

