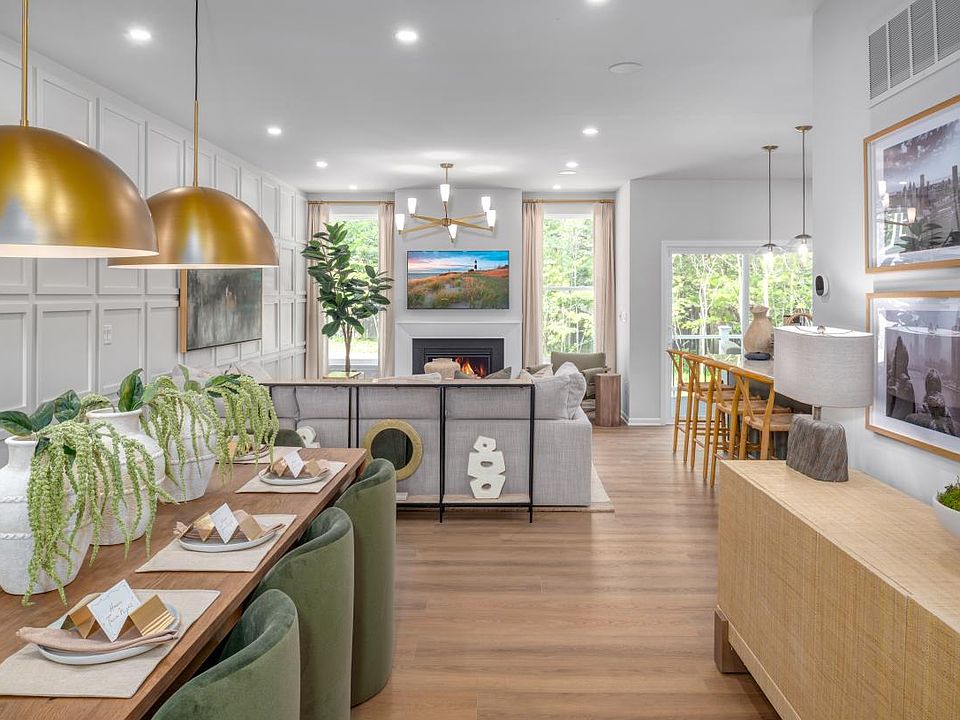New Construction opportunity by Toll Brothers with April 2026 move-in. An airy extended foyer reveals the Fulmer's Elite's impressive two-story great room with access to the rear yard. Central to a bright two-story casual dining area, the well-appointed two-story kitchen is enhanced by a large center island with breakfast bar, wraparound counter and cabinet space, and a sizable pantry. Complementing the gracious primary bedroom suite are a large walk-in closet and an elegant primary bath with dual-sink vanity, a large luxe shower with seat, and a private water closet. Overlooking a generous loft, secondary bedrooms feature roomy closets and linen storage. Additional highlights include a convenient powder room, an everyday entry, a centrally located laundry, and additional storage throughout.
New construction
$719,000
49462 Coldwater Ridge Dr, Northville, MI 48168
3beds
2,227sqft
Townhouse
Built in 2026
-- sqft lot
$-- Zestimate®
$323/sqft
$285/mo HOA
What's special
Generous loftImpressive two-story great roomAiry extended foyerGracious primary bedroom suiteLarge walk-in closetPrivate water closetRoomy closets
Call: (734) 307-1094
- 3 days |
- 51 |
- 1 |
Zillow last checked: 7 hours ago
Listing updated: October 07, 2025 at 09:21am
Listed by:
Brooks B Belhart 734-679-1017,
Toll Realty Michigan Inc
Source: Realcomp II,MLS#: 20251043159
Travel times
Facts & features
Interior
Bedrooms & bathrooms
- Bedrooms: 3
- Bathrooms: 3
- Full bathrooms: 2
- 1/2 bathrooms: 1
Primary bedroom
- Level: Entry
- Area: 195
- Dimensions: 15 X 13
Bedroom
- Level: Second
- Area: 168
- Dimensions: 14 X 12
Bedroom
- Level: Second
- Area: 132
- Dimensions: 12 X 11
Primary bathroom
- Level: Entry
Other
- Level: Second
Other
- Level: Entry
Kitchen
- Level: Entry
- Area: 130
- Dimensions: 13 X 10
Heating
- Forced Air, Natural Gas
Features
- Basement: Full,Unfinished
- Has fireplace: No
Interior area
- Total interior livable area: 2,227 sqft
- Finished area above ground: 2,227
Property
Parking
- Total spaces: 2
- Parking features: Two Car Garage, Attached
- Attached garage spaces: 2
Features
- Levels: Two
- Stories: 2
- Entry location: GroundLevel
Details
- Parcel number: 77072010004000
- Special conditions: Short Sale No,Standard
Construction
Type & style
- Home type: Townhouse
- Architectural style: Townhouse
- Property subtype: Townhouse
Materials
- Asphalt
- Foundation: Basement, Poured
Condition
- New Construction
- New construction: Yes
- Year built: 2026
Details
- Builder name: Toll Brothers
- Warranty included: Yes
Utilities & green energy
- Sewer: Sewer At Street
- Water: Public
Community & HOA
Community
- Subdivision: Coldwater Ridge of Northville
HOA
- Has HOA: Yes
- HOA fee: $285 monthly
- HOA phone: 248-382-4001
Location
- Region: Northville
Financial & listing details
- Price per square foot: $323/sqft
- Tax assessed value: $71,000
- Date on market: 10/6/2025
- Cumulative days on market: 4 days
- Listing agreement: Exclusive Right To Sell
- Listing terms: Cash,Conventional
About the community
Step into luxury at Coldwater Ridge of Northville, a new community from Toll Brothers offering condos in Northville, MI. Nestled amid a natural, wooded setting and situated just minutes from the downtown area, Coldwater Ridge of Northville offers a lifestyle that seamlessly blends serenity with convenience. This community showcases an array of beautifully crafted two-story home designs with open-concept floor plans offering three bedrooms, 2-car garages, spacious basements with the option to finish, and sophisticated personalization selections. Residents will have exceptional access to top-rated Northville Public Schools while being surrounded by local parks, golf courses, and charming shops and restaurants. Home price does not include any home site premium.
Source: Toll Brothers Inc.

