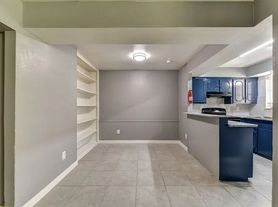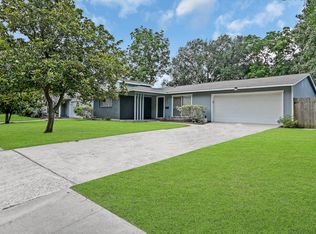Welcome to 4947 Cheena Drive, a newly updated ranch-style home in Houston's established Meyerland neighborhood. This 3 bedroom, 2 full bath property offers 1,888 sq. ft. of living space with open living and dining areas with plenty of natural light. Check out the beautiful new engineered wood floors, freshly painted interior and completely updated kitchens and bathrooms! The recently renovated kitchen comes with all new major appliances plus washing machine and dryer for convenience. Sitting on a large 9,882 sq. ft. corner lot, the home features a brick exterior, detached garage and a spacious backyard. The location is ideal with quick access to 610 and US-59, you're just minutes from the Medical Center, Galleria, and Downtown. Zoned to Kolter Elementary, this home offers comfort, space, and a prime location. Available for lease now!
Copyright notice - Data provided by HAR.com 2022 - All information provided should be independently verified.
House for rent
$3,500/mo
4947 Cheena Dr, Houston, TX 77096
3beds
1,888sqft
Price may not include required fees and charges.
Singlefamily
Available now
-- Pets
Gas, ceiling fan
Electric dryer hookup laundry
2 Parking spaces parking
Electric
What's special
Detached garageBrick exteriorSpacious backyardFreshly painted interiorPlenty of natural lightCorner lotRecently renovated kitchen
- 72 days |
- -- |
- -- |
Travel times
Looking to buy when your lease ends?
Consider a first-time homebuyer savings account designed to grow your down payment with up to a 6% match & a competitive APY.
Facts & features
Interior
Bedrooms & bathrooms
- Bedrooms: 3
- Bathrooms: 2
- Full bathrooms: 2
Rooms
- Room types: Breakfast Nook, Office
Heating
- Electric
Cooling
- Gas, Ceiling Fan
Appliances
- Included: Dishwasher, Disposal, Dryer, Microwave, Oven, Range, Refrigerator, Washer
- Laundry: Electric Dryer Hookup, In Unit, Washer Hookup
Features
- Ceiling Fan(s), Crown Molding, Walk-In Closet(s)
- Flooring: Tile
Interior area
- Total interior livable area: 1,888 sqft
Property
Parking
- Total spaces: 2
- Parking features: Covered
- Details: Contact manager
Features
- Stories: 1
- Exterior features: Architecture Style: Contemporary/Modern, Crown Molding, Detached, Electric Dryer Hookup, Formal Dining, Formal Living, Full Size, Garage Door Opener, Heating: Electric, Lot Features: Subdivided, Subdivided, Utility Room, Walk-In Closet(s), Washer Hookup
Details
- Parcel number: 0902800010001
Construction
Type & style
- Home type: SingleFamily
- Property subtype: SingleFamily
Condition
- Year built: 1959
Community & HOA
Location
- Region: Houston
Financial & listing details
- Lease term: 12 Months
Price history
| Date | Event | Price |
|---|---|---|
| 9/26/2025 | Price change | $3,500-2.8%$2/sqft |
Source: | ||
| 9/9/2025 | Price change | $3,600-4%$2/sqft |
Source: | ||
| 8/28/2025 | Listed for rent | $3,750-3.8%$2/sqft |
Source: | ||
| 8/13/2025 | Listing removed | $3,900$2/sqft |
Source: | ||
| 7/30/2025 | Listed for rent | $3,900+56%$2/sqft |
Source: | ||

