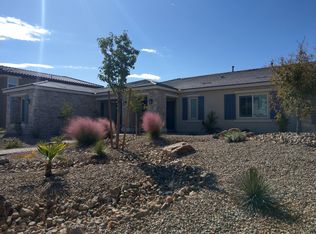Beautiful 2 story home Near the Summerlin Area. "An Ideal Summer Home" The Property is in a quiet gated community in Centennial Hills. It has 5 Bedrooms, 5 Bath, a loft, a spacious Office, 2 Living rooms, Game Room for friends and family to enjoy. It has a boxing gym that has been assembled in one of the 7 garages. The Boxing Gym contains 2 Heavy bags and a Double bag. The Back Yard has a beautiful setup which includes a 4 vs 4 volleyball court along with an enchanted Gazebo. I hope you like this property and get a chance to enjoy the quiet, calm, and pretty side of Las Vegas. Property has a water filter included for clean water throughout the house. A truly quiet neighborhood. Near the Lone Mountain Equestrian park. Property is sitting on a 0.43 acre lot Landlord takes care of the water and energy bills. - First Month rent and Last months rent due upon signing the lease along with a security deposit. Minimum six (6) month term; preference is a twelve (12) month lease agreement. up to 4 pets total
This property is off market, which means it's not currently listed for sale or rent on Zillow. This may be different from what's available on other websites or public sources.

