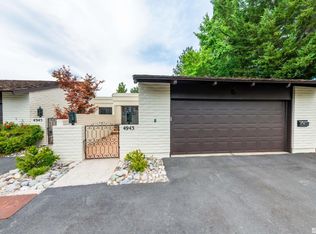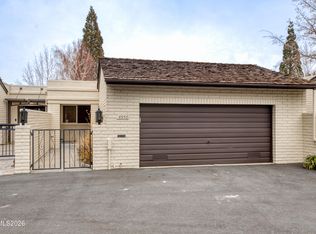Closed
$700,000
4947 Lakeridge Ter W, Reno, NV 89509
4beds
4,928sqft
Condominium
Built in 1976
-- sqft lot
$1,067,400 Zestimate®
$142/sqft
$4,761 Estimated rent
Home value
$1,067,400
$1.01M - $1.12M
$4,761/mo
Zestimate® history
Loading...
Owner options
Explore your selling options
What's special
This spacious end-unit near the Lakeridge golf course in SW Reno is desirably situated with huge windows overlooking a large pond. The great room extraordinaire is designed for entertaining with an impressive full-size bar, wood-burning fireplace and large living area that accommodates a crowd! A "Positano" room was added a few years ago, providing a 2nd kitchen complete with Wolf gas range and hood, warm wood cabinetry, refrigerator drawers, dishwasher and gas fp. Security system, so please confirm appt!, A few pictures have been virtually staged to help picture the rooms when furnished. Master and large guest suite are situated on the main level, as well as an over-sized laundry room complete with refrigerator, laundry sink and cabinetry. The original kitchen is also on the entry level and has been updated over the years and has abundant cabinetry, granite counters and breakfast nook. The finished basement with 1876 sf includes a huge rec room with fireplace and wet bar, a climate-controlled wine cellar, and 2 bedrooms (currently used as office and gym).
Zillow last checked: 8 hours ago
Listing updated: May 14, 2025 at 04:18am
Listed by:
Marilyn Minor S.41280 775-284-3031,
Dickson Realty - Caughlin
Bought with:
Larry Peyton, BS.146125
eXp Realty-Incline Village
Source: NNRMLS,MLS#: 240005058
Facts & features
Interior
Bedrooms & bathrooms
- Bedrooms: 4
- Bathrooms: 4
- Full bathrooms: 3
- 1/2 bathrooms: 1
Heating
- Forced Air, Natural Gas
Cooling
- Central Air, Refrigerated
Appliances
- Included: Additional Refrigerator(s), Dishwasher, Disposal, Dryer, Electric Oven, Electric Range, Gas Range, Microwave, Refrigerator, Washer
- Laundry: Cabinets, Laundry Room, Sink
Features
- Kitchen Island, Master Downstairs, Walk-In Closet(s)
- Flooring: Ceramic Tile, Wood
- Windows: Blinds, Double Pane Windows, Drapes
- Has basement: Yes
- Number of fireplaces: 2
- Fireplace features: Gas Log
Interior area
- Total structure area: 4,928
- Total interior livable area: 4,928 sqft
Property
Parking
- Total spaces: 2
- Parking features: Attached, Garage Door Opener
- Attached garage spaces: 2
Features
- Stories: 1
- Patio & porch: Patio
- Exterior features: None
- Fencing: Partial
- Has view: Yes
- View description: Mountain(s)
Lot
- Size: 4,356 sqft
- Features: Greenbelt, Landscaped, Level
Details
- Parcel number: 02347103
- Zoning: SF5
Construction
Type & style
- Home type: Condo
- Property subtype: Condominium
- Attached to another structure: Yes
Materials
- Brick
- Foundation: Slab
- Roof: Flat,Pitched,Shake,Wood
Condition
- Year built: 1976
Utilities & green energy
- Sewer: Public Sewer
- Water: Public
- Utilities for property: Cable Available, Electricity Available, Internet Available, Natural Gas Available, Sewer Available, Water Available, Cellular Coverage, Water Meter Installed
Community & neighborhood
Security
- Security features: Security System Owned, Smoke Detector(s)
Location
- Region: Reno
- Subdivision: Lakeridge Terrace West 3
HOA & financial
HOA
- Has HOA: Yes
- HOA fee: $365 monthly
- Amenities included: Maintenance Grounds, Maintenance Structure, Parking, Pool, Spa/Hot Tub
- Services included: Insurance
Other
Other facts
- Listing terms: 1031 Exchange,Cash,Conventional
Price history
| Date | Event | Price |
|---|---|---|
| 1/26/2026 | Listing removed | $1,195,000$242/sqft |
Source: | ||
| 1/6/2026 | Price change | $1,195,000+9.1%$242/sqft |
Source: | ||
| 11/26/2025 | Price change | $1,095,000-4.4%$222/sqft |
Source: | ||
| 10/20/2025 | Price change | $1,145,000-4.2%$232/sqft |
Source: | ||
| 7/17/2025 | Price change | $1,195,000-4.4%$242/sqft |
Source: | ||
Public tax history
| Year | Property taxes | Tax assessment |
|---|---|---|
| 2025 | $3,886 +3% | $127,119 +1.8% |
| 2024 | $3,774 +3% | $124,811 +1.4% |
| 2023 | $3,664 +3% | $123,064 +21.7% |
Find assessor info on the county website
Neighborhood: Lakeridge
Nearby schools
GreatSchools rating
- 5/10Huffaker Elementary SchoolGrades: PK-5Distance: 0.7 mi
- 1/10Edward L Pine Middle SchoolGrades: 6-8Distance: 1.8 mi
- 7/10Reno High SchoolGrades: 9-12Distance: 2.9 mi
Schools provided by the listing agent
- Elementary: Huffaker
- Middle: Pine
- High: Reno
Source: NNRMLS. This data may not be complete. We recommend contacting the local school district to confirm school assignments for this home.
Get a cash offer in 3 minutes
Find out how much your home could sell for in as little as 3 minutes with a no-obligation cash offer.
Estimated market value$1,067,400
Get a cash offer in 3 minutes
Find out how much your home could sell for in as little as 3 minutes with a no-obligation cash offer.
Estimated market value
$1,067,400

