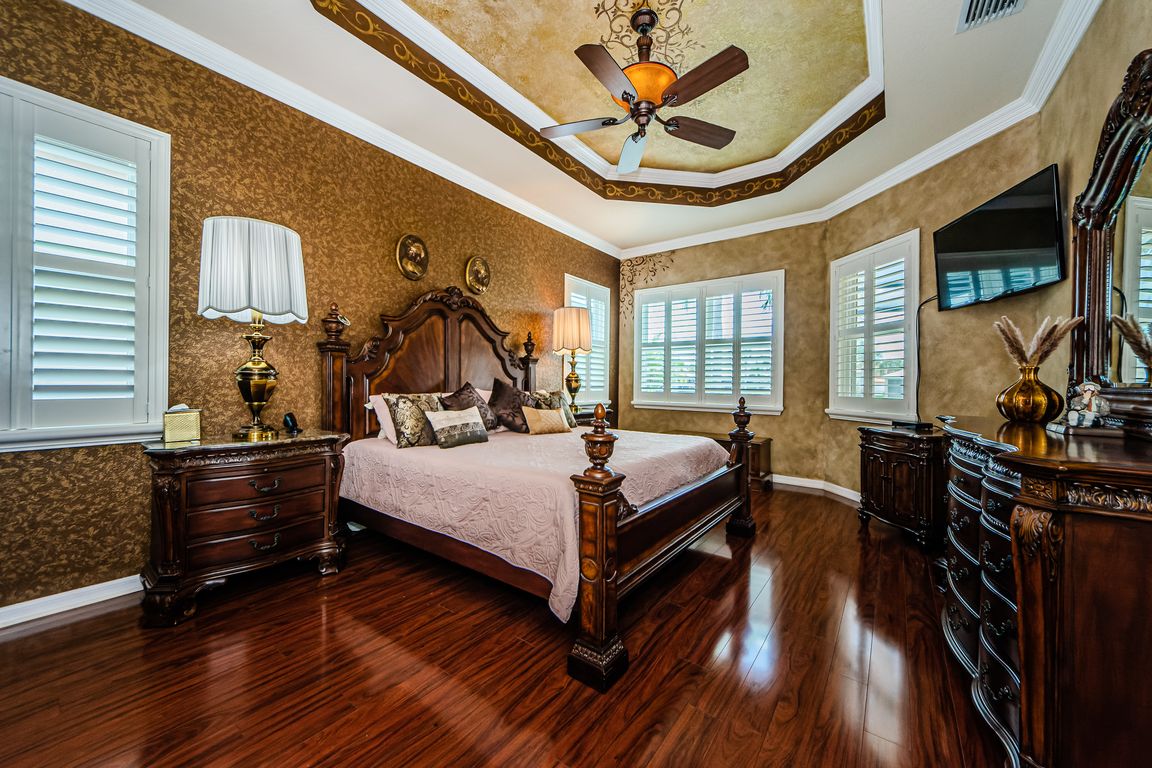
For salePrice cut: $24K (11/9)
$425,000
2beds
2,061sqft
4947 Sandy Brook Cir, Wimauma, FL 33598
2beds
2,061sqft
Single family residence
Built in 2008
6,132 sqft
2 Attached garage spaces
$206 price/sqft
$580 monthly HOA fee
What's special
Exceptional waterfront gemOversized screened-in lanaiCharming curb appealUpscale finishesPeaceful water viewsGenerous pantryGourmet kitchen
Step into elegance and comfort with this beautifully maintained Genova model home, built by GL Homes in 2008, nestled in the highly sought-after 55+ resort-style community of Valencia Lakes. This immaculate 2-bedroom plus office, 2-bath residence offers the perfect blend of luxury and functionality. From the moment you arrive, you'll be ...
- 104 days |
- 265 |
- 7 |
Source: Stellar MLS,MLS#: TB8411354 Originating MLS: Suncoast Tampa
Originating MLS: Suncoast Tampa
Travel times
Family Room
Kitchen
Primary Bedroom
Zillow last checked: 8 hours ago
Listing updated: November 09, 2025 at 12:51pm
Listing Provided by:
Tania Borelli 813-361-2104,
COLDWELL BANKER REALTY 813-977-3500
Source: Stellar MLS,MLS#: TB8411354 Originating MLS: Suncoast Tampa
Originating MLS: Suncoast Tampa

Facts & features
Interior
Bedrooms & bathrooms
- Bedrooms: 2
- Bathrooms: 2
- Full bathrooms: 2
Rooms
- Room types: Den/Library/Office, Dining Room, Utility Room
Primary bedroom
- Features: Walk-In Closet(s)
- Level: First
- Area: 260 Square Feet
- Dimensions: 13x20
Bedroom 1
- Features: Built-in Closet
- Level: First
- Area: 121 Square Feet
- Dimensions: 11x11
Balcony porch lanai
- Features: No Closet
- Level: First
- Area: 930 Square Feet
- Dimensions: 31x30
Dining room
- Features: No Closet
- Level: First
- Area: 169 Square Feet
- Dimensions: 13x13
Great room
- Features: No Closet
- Level: First
- Area: 475 Square Feet
- Dimensions: 25x19
Kitchen
- Features: Built-in Closet
- Level: First
- Area: 156 Square Feet
- Dimensions: 12x13
Office
- Features: No Closet
- Level: First
- Area: 132 Square Feet
- Dimensions: 11x12
Heating
- Central
Cooling
- Central Air
Appliances
- Included: Dishwasher, Disposal, Dryer, Range, Washer
- Laundry: Laundry Room
Features
- Built-in Features, Ceiling Fan(s), Coffered Ceiling(s), Crown Molding, Kitchen/Family Room Combo, Open Floorplan, Primary Bedroom Main Floor, Solid Surface Counters, Solid Wood Cabinets, Split Bedroom, Walk-In Closet(s)
- Flooring: Ceramic Tile, Laminate
- Doors: Sliding Doors
- Has fireplace: No
Interior area
- Total structure area: 2,925
- Total interior livable area: 2,061 sqft
Video & virtual tour
Property
Parking
- Total spaces: 2
- Parking features: Garage - Attached
- Attached garage spaces: 2
- Details: Garage Dimensions: 20x23
Features
- Levels: One
- Stories: 1
- Exterior features: Irrigation System, Lighting, Private Mailbox, Sidewalk
- Has view: Yes
- View description: Water, Pond
- Has water view: Yes
- Water view: Water,Pond
- Waterfront features: Pond
Lot
- Size: 6,132 Square Feet
- Dimensions: 50.26 x 122
Details
- Parcel number: U32312093B00000500075.0
- Zoning: PD
- Special conditions: None
Construction
Type & style
- Home type: SingleFamily
- Property subtype: Single Family Residence
Materials
- Block
- Foundation: Slab
- Roof: Tile
Condition
- New construction: No
- Year built: 2008
Utilities & green energy
- Sewer: Public Sewer
- Water: Public
- Utilities for property: BB/HS Internet Available, Public
Green energy
- Energy efficient items: Windows
Community & HOA
Community
- Features: Fishing, Buyer Approval Required, Clubhouse, Deed Restrictions, Dog Park, Fitness Center, Gated Community - No Guard, Golf Carts OK, Park, Pool, Racquetball, Restaurant, Sidewalks, Tennis Court(s)
- Senior community: Yes
- Subdivision: VALENCIA LAKES PH 2
HOA
- Has HOA: Yes
- Amenities included: Clubhouse, Fitness Center, Pickleball Court(s), Pool, Racquetball, Recreation Facilities, Tennis Court(s), Trail(s)
- Services included: 24-Hour Guard, Cable TV, Community Pool, Internet, Maintenance Grounds, Pool Maintenance, Private Road, Recreational Facilities, Security
- HOA fee: $580 monthly
- HOA name: Natasha Smith
- HOA phone: 813-634-6800
- Pet fee: $0 monthly
Location
- Region: Wimauma
Financial & listing details
- Price per square foot: $206/sqft
- Tax assessed value: $377,358
- Annual tax amount: $4,108
- Date on market: 8/1/2025
- Cumulative days on market: 105 days
- Listing terms: Cash,Conventional,FHA,VA Loan
- Ownership: Fee Simple
- Total actual rent: 0
- Road surface type: Paved