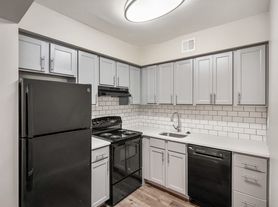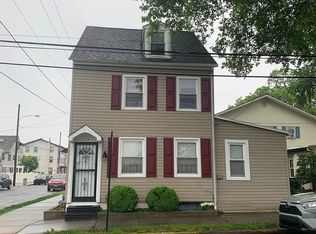Updated home , close to malls,restaurants and located right off community tennis ct and play area.1st,last and one months security deposit to move in - NO PETS !
1st,last and one months security NO PETS -DONT ASK
Townhouse for rent
$2,200/mo
4948 Oxford Ct, Bensalem, PA 19020
2beds
1,254sqft
Price may not include required fees and charges.
Townhouse
Available now
No pets
-- A/C
In unit laundry
-- Parking
-- Heating
What's special
- 26 days
- on Zillow |
- -- |
- -- |
Travel times
Facts & features
Interior
Bedrooms & bathrooms
- Bedrooms: 2
- Bathrooms: 3
- Full bathrooms: 2
- 1/2 bathrooms: 1
Appliances
- Included: Dishwasher, Dryer, Oven, Refrigerator, Washer
- Laundry: In Unit
Interior area
- Total interior livable area: 1,254 sqft
Property
Parking
- Details: Contact manager
Details
- Parcel number: 02093011
Construction
Type & style
- Home type: Townhouse
- Property subtype: Townhouse
Building
Management
- Pets allowed: No
Community & HOA
Location
- Region: Bensalem
Financial & listing details
- Lease term: 1 Year
Price history
| Date | Event | Price |
|---|---|---|
| 9/8/2025 | Listed for rent | $2,200$2/sqft |
Source: Zillow Rentals | ||
| 9/5/2025 | Sold | $278,000$222/sqft |
Source: | ||
| 8/12/2025 | Pending sale | $278,000$222/sqft |
Source: | ||
| 8/7/2025 | Listed for sale | $278,000+73.8%$222/sqft |
Source: | ||
| 10/29/2018 | Sold | $160,000+95.1%$128/sqft |
Source: Public Record | ||

