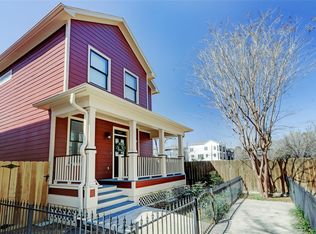Incredible Townhome in the energetic Galleria area of Tanglewood. Less than Five years old roof. Spacious living area with elevated ceilings perfect for relaxing or entertaining. Large primary bedroom on first floor with access to courtyard. 2,600 sq ft feels spacious. Winding staircase leads to 2 bedrooms with outside access. Relaxation at its finest. Don't miss this opportunity to lease in the vibrant Galleria area. It won't last long.
Copyright notice - Data provided by HAR.com 2022 - All information provided should be independently verified.
Condo for rent
$5,500/mo
4948 Post Oak Timber Dr, Houston, TX 77056
3beds
2,640sqft
Price may not include required fees and charges.
Condo
Available now
No pets
Electric, ceiling fan
Electric dryer hookup laundry
2 Attached garage spaces parking
Natural gas, fireplace
What's special
- 5 days
- on Zillow |
- -- |
- -- |
Travel times
Looking to buy when your lease ends?
See how you can grow your down payment with up to a 6% match & 4.15% APY.
Facts & features
Interior
Bedrooms & bathrooms
- Bedrooms: 3
- Bathrooms: 4
- Full bathrooms: 3
- 1/2 bathrooms: 1
Rooms
- Room types: Family Room, Solarium Atrium
Heating
- Natural Gas, Fireplace
Cooling
- Electric, Ceiling Fan
Appliances
- Included: Dishwasher, Disposal, Dryer, Microwave, Oven, Refrigerator, Stove, Washer
- Laundry: Electric Dryer Hookup, Gas Dryer Hookup, In Unit, Washer Hookup
Features
- Atrium, Ceiling Fan(s), Crown Molding, High Ceilings, Multilevel Bedroom, Open Ceiling, Primary Bed - 1st Floor, Walk-In Closet(s), Wet Bar
- Flooring: Carpet, Tile
- Has fireplace: Yes
Interior area
- Total interior livable area: 2,640 sqft
Property
Parking
- Total spaces: 2
- Parking features: Attached, Covered
- Has attached garage: Yes
- Details: Contact manager
Features
- Stories: 2
- Exterior features: 1 Living Area, Additional Parking, Architecture Style: Traditional, Atrium, Attached, Courtyard, Crown Molding, Electric Dryer Hookup, Formal Dining, Free Standing, Gas Dryer Hookup, Heating: Gas, High Ceilings, Living Area - 1st Floor, Living/Dining Combo, Lot Features: Subdivided, Multilevel Bedroom, Open Ceiling, Patio/Deck, Pets - No, Pool, Primary Bed - 1st Floor, Subdivided, Utility Room, Walk-In Closet(s), Washer Hookup, Wet Bar
Details
- Parcel number: 1052090000010
Construction
Type & style
- Home type: Condo
- Property subtype: Condo
Condition
- Year built: 1973
Building
Management
- Pets allowed: No
Community & HOA
Location
- Region: Houston
Financial & listing details
- Lease term: Long Term,12 Months
Price history
| Date | Event | Price |
|---|---|---|
| 6/23/2025 | Listed for rent | $5,500$2/sqft |
Source: | ||
| 5/2/2021 | Listing removed | -- |
Source: | ||
| 3/3/2021 | Pending sale | $649,900$246/sqft |
Source: | ||
| 2/10/2021 | Price change | $649,900-3.7%$246/sqft |
Source: | ||
| 1/28/2021 | Listed for sale | $674,900$256/sqft |
Source: | ||
![[object Object]](https://photos.zillowstatic.com/fp/ec4542b8f54285e6b5c6f362e08e7e74-p_i.jpg)
