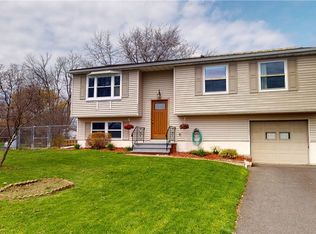Closed
$280,000
4948 Windgate Rd, Liverpool, NY 13088
3beds
1,484sqft
Single Family Residence
Built in 1970
0.34 Acres Lot
$297,600 Zestimate®
$189/sqft
$2,521 Estimated rent
Home value
$297,600
$274,000 - $324,000
$2,521/mo
Zestimate® history
Loading...
Owner options
Explore your selling options
What's special
Welcome to 4948 Windgate Rd in Liverpool, NY! This charming 3-bedroom, 1.5-bathroom home offers a perfect blend of both comfort and convenience. Featuring an open-concept floor plan, spacious living areas, and large windows that fill the home with natural light. The modern updated kitchen is equipped with sleek appliances and plenty of counter space, perfect for preparing meals or hosting guests. Step outside onto the spacious newly updated deck that overlooks a large fully fenced backyard. Conveniently located close to schools, parks and shopping. This home also offers easy access to major highways for a quick commute. Don’t miss out on this wonderful opportunity—schedule your showing today! OFFERS DUE TUESDAY 2/4 at 6PM.
Zillow last checked: 8 hours ago
Listing updated: March 12, 2025 at 01:26pm
Listed by:
Collin Burney 315-409-6073,
eXp Realty,
Samantha A Burney 315-481-9648,
eXp Realty
Bought with:
Nancy B Hayman, 10301213626
Howard Hanna Real Estate
Source: NYSAMLSs,MLS#: S1586906 Originating MLS: Syracuse
Originating MLS: Syracuse
Facts & features
Interior
Bedrooms & bathrooms
- Bedrooms: 3
- Bathrooms: 2
- Full bathrooms: 1
- 1/2 bathrooms: 1
- Main level bathrooms: 1
- Main level bedrooms: 3
Heating
- Gas, Forced Air
Cooling
- Central Air
Appliances
- Included: Dryer, Dishwasher, Electric Oven, Electric Range, Gas Water Heater, Microwave, Refrigerator, Washer
- Laundry: In Basement
Features
- Separate/Formal Living Room, Living/Dining Room, Solid Surface Counters, Bedroom on Main Level
- Flooring: Carpet, Laminate, Varies
- Basement: Full,Finished
- Number of fireplaces: 1
Interior area
- Total structure area: 1,484
- Total interior livable area: 1,484 sqft
- Finished area below ground: 456
Property
Parking
- Total spaces: 1
- Parking features: Attached, Garage, Driveway
- Attached garage spaces: 1
Features
- Levels: One
- Stories: 1
- Patio & porch: Deck
- Exterior features: Blacktop Driveway, Deck, Fully Fenced
- Fencing: Full
Lot
- Size: 0.34 Acres
- Dimensions: 86 x 170
- Features: Rectangular, Rectangular Lot, Residential Lot
Details
- Additional structures: Shed(s), Storage
- Parcel number: 31248910700000020410000000
- Special conditions: Standard
Construction
Type & style
- Home type: SingleFamily
- Architectural style: Raised Ranch
- Property subtype: Single Family Residence
Materials
- Vinyl Siding
- Foundation: Block
- Roof: Asphalt
Condition
- Resale
- Year built: 1970
Utilities & green energy
- Sewer: Connected
- Water: Connected, Public
- Utilities for property: Sewer Connected, Water Connected
Community & neighborhood
Location
- Region: Liverpool
Other
Other facts
- Listing terms: Cash,Conventional,FHA,VA Loan
Price history
| Date | Event | Price |
|---|---|---|
| 3/11/2025 | Sold | $280,000+12%$189/sqft |
Source: | ||
| 2/21/2025 | Pending sale | $249,900$168/sqft |
Source: | ||
| 2/5/2025 | Contingent | $249,900$168/sqft |
Source: | ||
| 2/2/2025 | Listed for sale | $249,900+47.1%$168/sqft |
Source: | ||
| 1/30/2025 | Listing removed | $2,800$2/sqft |
Source: Zillow Rentals Report a problem | ||
Public tax history
| Year | Property taxes | Tax assessment |
|---|---|---|
| 2024 | -- | $4,400 |
| 2023 | -- | $4,400 |
| 2022 | -- | $4,400 |
Find assessor info on the county website
Neighborhood: 13088
Nearby schools
GreatSchools rating
- NADonlin Drive Elementary SchoolGrades: K-2Distance: 1 mi
- 5/10Chestnut Hill Middle SchoolGrades: 6-8Distance: 2.4 mi
- 6/10Liverpool High SchoolGrades: 9-12Distance: 2.5 mi
Schools provided by the listing agent
- District: Liverpool
Source: NYSAMLSs. This data may not be complete. We recommend contacting the local school district to confirm school assignments for this home.
