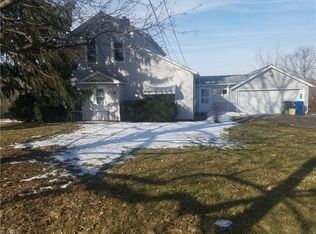Great location! This 3 bedroom, 3 bathroom cape cod is minutes from the turnpike and I-90. With a full walk-out basement, there is 2500 square feet of living space on 3 levels. The main floor has a spacious living room, dining room, eat-in kitchen, and a half bathroom. The kitchen has double doors that walk out on to a large deck overlooking farm land. Upstairs you will find 3 bedrooms and a full bathroom. On the lower level there is a cozy wood burning fireplace, family room, full bathroom, and laundry space. The furnace and central air was replaced in 2020. This home is being sold as-is, however there is a one year home warranty provided for peace of mind.
This property is off market, which means it's not currently listed for sale or rent on Zillow. This may be different from what's available on other websites or public sources.
