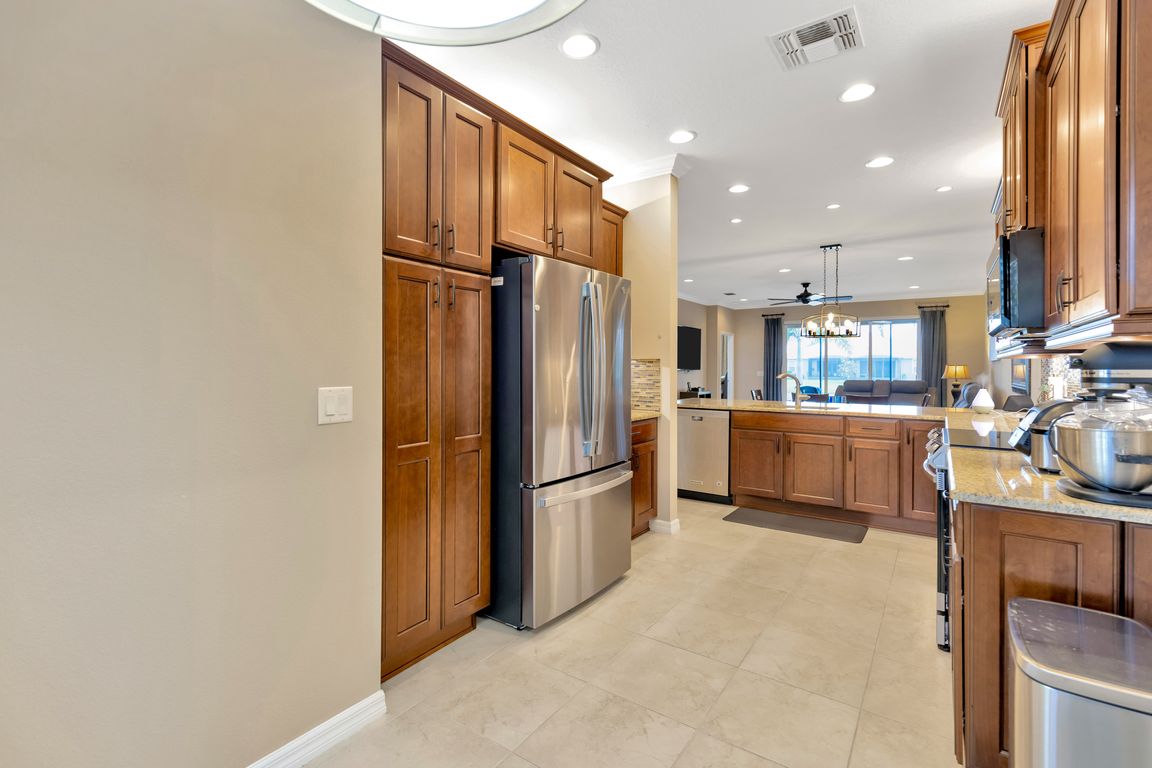
For sale
$360,000
2beds
1,747sqft
4949 Marble Springs Cir, Wimauma, FL 33598
2beds
1,747sqft
Villa
Built in 2016
5,166 sqft
2 Attached garage spaces
$206 price/sqft
$633 monthly HOA fee
What's special
Overhead garage storageLarge center islandGranite countertopsCozy breakfast nookSpa-inspired ensuitePlush carpetingDen with french doors
One or more photo(s) has been virtually staged. ?? Live the Florida Dream in Valencia Lakes – A Lifestyle You Deserve Awaits! ??? Welcome to your own slice of paradise in the highly sought-after 55+ resort-style community of Valencia Lakes. This meticulously maintained 2-bedroom, 2-bath + den villa ...
- 164 days |
- 153 |
- 3 |
Source: Stellar MLS,MLS#: TB8381343 Originating MLS: Suncoast Tampa
Originating MLS: Suncoast Tampa
Travel times
Living Room
Kitchen
Primary Bedroom
Primary Bathroom
Lanai
Zillow last checked: 7 hours ago
Listing updated: September 25, 2025 at 05:57am
Listing Provided by:
Susan Cioffi 813-956-8513,
RE/MAX REALTY UNLIMITED 813-684-0016
Source: Stellar MLS,MLS#: TB8381343 Originating MLS: Suncoast Tampa
Originating MLS: Suncoast Tampa

Facts & features
Interior
Bedrooms & bathrooms
- Bedrooms: 2
- Bathrooms: 2
- Full bathrooms: 2
Rooms
- Room types: Den/Library/Office
Primary bedroom
- Description: Room4
- Features: Walk-In Closet(s)
- Level: First
- Area: 195 Square Feet
- Dimensions: 15x13
Bedroom 2
- Description: Room5
- Features: Built-in Closet
- Level: First
- Area: 144 Square Feet
- Dimensions: 12x12
Balcony porch lanai
- Description: Room6
- Level: First
- Area: 200 Square Feet
- Dimensions: 20x10
Dining room
- Description: Room2
- Level: First
- Area: 187 Square Feet
- Dimensions: 17x11
Kitchen
- Description: Room1
- Level: First
- Area: 121 Square Feet
- Dimensions: 11x11
Living room
- Description: Room3
- Level: First
- Area: 238 Square Feet
- Dimensions: 17x14
Office
- Description: Room7
- Level: First
- Area: 168 Square Feet
- Dimensions: 14x12
Heating
- Central, Electric
Cooling
- Central Air
Appliances
- Included: Dryer, Microwave, Washer
- Laundry: Inside, Laundry Room
Features
- Ceiling Fan(s), Crown Molding, Eating Space In Kitchen, Living Room/Dining Room Combo, Open Floorplan, Primary Bedroom Main Floor, Solid Wood Cabinets, Stone Counters, Thermostat, Walk-In Closet(s)
- Flooring: Brick/Stone, Carpet, Tile, Hardwood
- Doors: Sliding Doors
- Windows: Window Treatments, Hurricane Shutters
- Has fireplace: No
Interior area
- Total structure area: 2,468
- Total interior livable area: 1,747 sqft
Video & virtual tour
Property
Parking
- Total spaces: 2
- Parking features: Driveway
- Attached garage spaces: 2
- Has uncovered spaces: Yes
- Details: Garage Dimensions: 20x20
Features
- Levels: One
- Stories: 1
- Patio & porch: Covered, Front Porch, Patio, Rear Porch, Screened
- Exterior features: Irrigation System, Lighting, Rain Gutters
- Has view: Yes
- View description: Pond
- Has water view: Yes
- Water view: Pond
- Waterfront features: Pond Access
Lot
- Size: 5,166 Square Feet
- Features: Landscaped, Sidewalk
Details
- Parcel number: U053220A0Z00000000136.0
- Zoning: PD
- Special conditions: None
Construction
Type & style
- Home type: SingleFamily
- Architectural style: Mediterranean,Traditional
- Property subtype: Villa
Materials
- Block, Concrete, Stucco
- Foundation: Slab
- Roof: Tile
Condition
- New construction: No
- Year built: 2016
Utilities & green energy
- Sewer: Public Sewer
- Water: Public
- Utilities for property: BB/HS Internet Available, Electricity Connected, Fiber Optics, Public, Street Lights, Underground Utilities, Water Connected
Community & HOA
Community
- Features: Clubhouse, Deed Restrictions, Fitness Center, Gated Community - No Guard, Golf Carts OK, Golf, Pool, Restaurant, Sidewalks, Tennis Court(s)
- Senior community: Yes
- Subdivision: VALENCIA LAKES
HOA
- Has HOA: Yes
- Services included: Community Pool, Maintenance Structure, Maintenance Grounds, Manager, Pool Maintenance, Private Road, Recreational Facilities, Sewer, Trash
- HOA fee: $633 monthly
- HOA name: Castle Group
- HOA phone: 813-634-6800
- Pet fee: $0 monthly
Location
- Region: Wimauma
Financial & listing details
- Price per square foot: $206/sqft
- Tax assessed value: $326,144
- Annual tax amount: $4,949
- Date on market: 5/2/2025
- Listing terms: Cash,Conventional,FHA,VA Loan
- Ownership: Fee Simple
- Total actual rent: 0
- Electric utility on property: Yes
- Road surface type: Paved, Asphalt