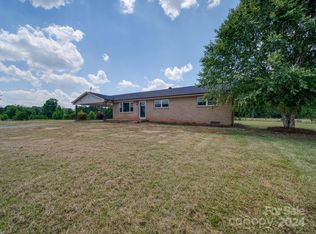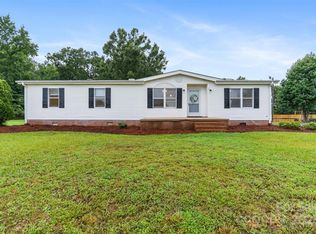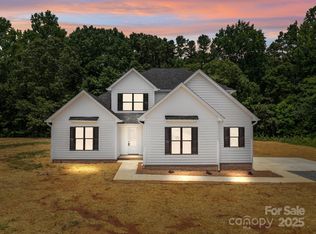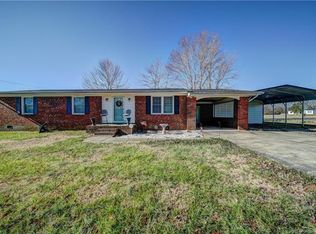Closed
$590,000
4949 Rimer Rd #4, Concord, NC 28025
4beds
2,658sqft
Single Family Residence
Built in 2025
1.73 Acres Lot
$590,500 Zestimate®
$222/sqft
$2,876 Estimated rent
Home value
$590,500
$555,000 - $626,000
$2,876/mo
Zestimate® history
Loading...
Owner options
Explore your selling options
What's special
Discover peaceful, country living w/modern elegance on nearly 2 acres. Located in the Mt. Pleasant school district, this home combines tranquility w/ convenience being just minutes from both dt Mt. Pleasant & I-85 for easy commuting. Step inside to find the open-concept main level featuring a dedicated office/flex room, fireplace, primary suite w/crown molding, dual vanities, & oversized tiled shower, as well as LVP floors & quartz countertops throughout. The kitchen features a large island w/microwave nook, soft close cabinets, subway tile backsplash & SS appliances. You will also love the walk-in pantry & a spacious laundry room complete w/ sink & folding area. Upstairs, you will find one BR w/an ensuite bath, while 2 additional BR share a stylish Jack & Jill bathroom. Relax on the covered back porch & enjoy the serenity of your peaceful lot. Whether you’re entertaining or unwinding, this home offers the perfect balance of comfort, quality & location. Don’t miss this rare opportunity
Zillow last checked: 8 hours ago
Listing updated: August 01, 2025 at 12:15pm
Listing Provided by:
Katherine Knorr katie.knorr@davidhoffmanrealty.com,
David Hoffman Realty
Bought with:
Carla Rodriguez
NorthGroup Real Estate LLC
Source: Canopy MLS as distributed by MLS GRID,MLS#: 4260720
Facts & features
Interior
Bedrooms & bathrooms
- Bedrooms: 4
- Bathrooms: 4
- Full bathrooms: 3
- 1/2 bathrooms: 1
- Main level bedrooms: 1
Primary bedroom
- Level: Main
Bedroom s
- Level: Upper
Bedroom s
- Level: Upper
Bedroom s
- Level: Upper
Bathroom full
- Level: Main
Bathroom half
- Level: Main
Bathroom full
- Level: Upper
Bathroom full
- Level: Upper
Dining area
- Level: Main
Great room
- Level: Main
Kitchen
- Level: Main
Laundry
- Level: Main
Office
- Level: Main
Heating
- Central, Electric
Cooling
- Ceiling Fan(s), Central Air, Electric
Appliances
- Included: Dishwasher, Electric Cooktop, Electric Oven, Electric Water Heater, Exhaust Fan, Microwave, Self Cleaning Oven
- Laundry: Inside, Laundry Room, Main Level, Sink, Washer Hookup
Features
- Kitchen Island, Open Floorplan, Pantry, Storage, Walk-In Closet(s)
- Flooring: Carpet, Vinyl
- Windows: Insulated Windows
- Has basement: No
- Fireplace features: Great Room, Insert
Interior area
- Total structure area: 2,658
- Total interior livable area: 2,658 sqft
- Finished area above ground: 2,658
- Finished area below ground: 0
Property
Parking
- Total spaces: 6
- Parking features: Driveway, Attached Garage, Garage Faces Front, Garage Faces Side, Garage on Main Level
- Attached garage spaces: 2
- Uncovered spaces: 4
Features
- Levels: Two
- Stories: 2
- Waterfront features: None
Lot
- Size: 1.73 Acres
- Features: Cleared, Level
Details
- Additional structures: None
- Parcel number: 5653847972.0000
- Zoning: AO
- Special conditions: Standard
- Horse amenities: None
Construction
Type & style
- Home type: SingleFamily
- Architectural style: Farmhouse
- Property subtype: Single Family Residence
Materials
- Brick Partial, Vinyl
- Foundation: Slab
- Roof: Shingle
Condition
- New construction: Yes
- Year built: 2025
Details
- Builder name: KEBLG, LLC
Utilities & green energy
- Sewer: Septic Installed
- Water: Well
- Utilities for property: Electricity Connected
Community & neighborhood
Security
- Security features: Carbon Monoxide Detector(s), Smoke Detector(s)
Community
- Community features: None
Location
- Region: Concord
- Subdivision: None
Other
Other facts
- Listing terms: Cash,Conventional,FHA,USDA Loan,VA Loan
- Road surface type: Concrete, Paved
Price history
| Date | Event | Price |
|---|---|---|
| 7/30/2025 | Sold | $590,000-3.3%$222/sqft |
Source: | ||
| 5/23/2025 | Listed for sale | $610,000$229/sqft |
Source: | ||
Public tax history
Tax history is unavailable.
Neighborhood: 28025
Nearby schools
GreatSchools rating
- 7/10Mount Pleasant ElementaryGrades: K-5Distance: 5.5 mi
- 4/10Mount Pleasant MiddleGrades: 6-8Distance: 5.2 mi
- 4/10Mount Pleasant HighGrades: 9-12Distance: 5.4 mi
Schools provided by the listing agent
- Elementary: Mount Pleasant
- Middle: Mount Pleasant
- High: Mount Pleasant
Source: Canopy MLS as distributed by MLS GRID. This data may not be complete. We recommend contacting the local school district to confirm school assignments for this home.
Get a cash offer in 3 minutes
Find out how much your home could sell for in as little as 3 minutes with a no-obligation cash offer.
Estimated market value$590,500
Get a cash offer in 3 minutes
Find out how much your home could sell for in as little as 3 minutes with a no-obligation cash offer.
Estimated market value
$590,500



