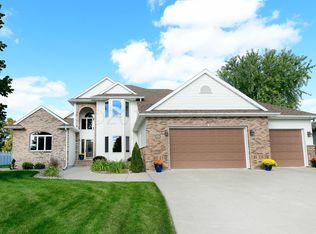Sold
Price Unknown
4949 River Crest Rd, Grand Forks, ND 58201
5beds
4baths
4,761sqft
Residential, Single Family Residence
Built in 2003
0.33 Acres Lot
$699,900 Zestimate®
$--/sqft
$3,838 Estimated rent
Home value
$699,900
$665,000 - $735,000
$3,838/mo
Zestimate® history
Loading...
Owner options
Explore your selling options
What's special
Open floor plan with large sunroom overlooking backyard. High ceilings, gas fireplace, main floor office and main floor laundry. Upper level boasts 4 very large bedrooms including a Primary Bedroom w/ensuite w/heated flooring and a huge closet. Lower level with family room, rec room wet bar,bedroom and bathroom. Beautiful backyard patio with an in ground pool. The saltwater pool has an automatic chlorine generator which adjusts the level of chlorlne according to use.
Zillow last checked: 8 hours ago
Listing updated: August 28, 2024 at 10:02pm
Listed by:
Chris Greenberg 701-620-1079,
Greenberg Realty
Bought with:
Laurie Tweten, 7397
Oxford Realty - 2009
Source: GFBMLS,MLS#: 23-160
Facts & features
Interior
Bedrooms & bathrooms
- Bedrooms: 5
- Bathrooms: 4
Primary bedroom
- Description: Huge walk in closet
- Level: Second
Bedroom
- Description: # 3 bedrooms
- Level: Second
Bedroom
- Description: #1 bedroom
- Level: Basement
Primary bathroom
- Level: Second
Bathroom
- Description: #1 bath
- Level: Main
Bathroom
- Level: Second
Bathroom
- Description: #1 bath
- Level: Basement
Dining room
- Level: Main
Family room
- Level: Basement
Kitchen
- Description: Lots of cabinets, wine fridge
- Level: Main
Laundry
- Level: Main
Living room
- Description: Gas fplc and built ins
- Level: Main
Office
- Level: Main
Rec room
- Level: Basement
Sunroom
- Description: Lots of windows
- Level: Main
Utility room
- Level: Basement
Heating
- Has Heating (Unspecified Type)
Features
- Windows: Window Treatments
- Number of fireplaces: 1
Interior area
- Total structure area: 4,761
- Total interior livable area: 4,761 sqft
- Finished area above ground: 3,240
Property
Parking
- Total spaces: 3
- Parking features: Garage Door Opener
- Attached garage spaces: 3
Features
- Patio & porch: Patio
- Fencing: Fenced,Vinyl
Lot
- Size: 0.33 Acres
Details
- Parcel number: 44281700012000
Construction
Type & style
- Home type: SingleFamily
- Property subtype: Residential, Single Family Residence
Materials
- Brick
Condition
- Year built: 2003
Community & neighborhood
Location
- Region: Grand Forks
Price history
| Date | Event | Price |
|---|---|---|
| 4/14/2023 | Sold | -- |
Source: | ||
| 3/2/2023 | Contingent | $675,000$142/sqft |
Source: | ||
| 2/24/2023 | Listed for sale | $675,000$142/sqft |
Source: | ||
| 12/8/2014 | Sold | -- |
Source: Public Record Report a problem | ||
Public tax history
| Year | Property taxes | Tax assessment |
|---|---|---|
| 2024 | $9,832 +0.2% | $307,500 +2% |
| 2023 | $9,813 +20.6% | $301,500 +9.9% |
| 2022 | $8,135 +11.2% | $274,300 +4.8% |
Find assessor info on the county website
Neighborhood: 58201
Nearby schools
GreatSchools rating
- 9/10J Nelson Kelly Elementary SchoolGrades: PK-5Distance: 1.4 mi
- 7/10Schroeder Middle SchoolGrades: 6-8Distance: 1.3 mi
- 6/10Red River High SchoolGrades: 9-12Distance: 2.6 mi
Schools provided by the listing agent
- Elementary: Kelly
- Middle: Schroeder
- High: Red River
Source: GFBMLS. This data may not be complete. We recommend contacting the local school district to confirm school assignments for this home.
