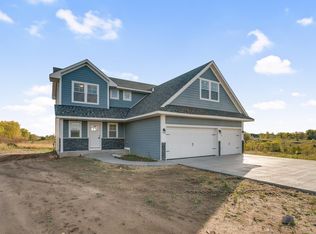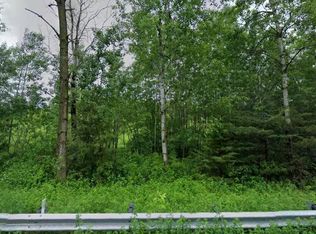Closed
$775,000
495 149th Ave, Ave, WI 54025
3beds
4,484sqft
Single Family Residence
Built in 2025
3.14 Acres Lot
$771,300 Zestimate®
$173/sqft
$3,136 Estimated rent
Home value
$771,300
$679,000 - $872,000
$3,136/mo
Zestimate® history
Loading...
Owner options
Explore your selling options
What's special
This gorgeous home is nestled on a stunning 3.05 acre lot in Pioneer Ridge! This stunning NEW Construction home features 3 spacious bedrooms, 2 bathrooms and an expansive 2242 finished sqft of living space on the main level. Step inside to discover an open concept design that seamlessly blends the living, dining and kitchen spaces. You will love the large stone fireplace in the living room. The kitchen offers a walk in pantry, upgraded cabinetry, SS appliances, soft close cabinetry, quartz countertops and a decorative tile backsplash. The large primary suite offers a spa like retreat with a luxurious soaking tub, a spacious tile shower and a large walk in closet. Experience luxury and functionality in this amazing home!
Zillow last checked: 8 hours ago
Listing updated: September 07, 2025 at 03:17pm
Listed by:
Jen Holland 651-307-1831,
Coldwell Banker Realty
Bought with:
Lori S. Bernard
Century 21 Affiliated*
Source: NorthstarMLS as distributed by MLS GRID,MLS#: 6736679
Facts & features
Interior
Bedrooms & bathrooms
- Bedrooms: 3
- Bathrooms: 2
- Full bathrooms: 2
Bedroom 1
- Level: Main
- Area: 256 Square Feet
- Dimensions: 16x16
Bedroom 2
- Level: Main
- Area: 132 Square Feet
- Dimensions: 12x11
Bedroom 3
- Level: Main
- Area: 132 Square Feet
- Dimensions: 12x11
Dining room
- Level: Main
- Area: 96 Square Feet
- Dimensions: 12x8
Kitchen
- Level: Main
- Area: 165 Square Feet
- Dimensions: 11x15
Living room
- Level: Main
- Area: 306 Square Feet
- Dimensions: 18x17
Office
- Level: Main
- Area: 99 Square Feet
- Dimensions: 11x9
Heating
- Forced Air, Fireplace(s)
Cooling
- Central Air
Appliances
- Included: Cooktop, Dishwasher, Microwave, Refrigerator, Stainless Steel Appliance(s), Wall Oven
Features
- Basement: Drain Tiled,Concrete,Sump Pump,Unfinished,Walk-Out Access
- Number of fireplaces: 1
Interior area
- Total structure area: 4,484
- Total interior livable area: 4,484 sqft
- Finished area above ground: 2,242
- Finished area below ground: 0
Property
Parking
- Total spaces: 3
- Parking features: Attached, Insulated Garage
- Attached garage spaces: 3
- Details: Garage Door Height (8), Garage Door Width (16)
Accessibility
- Accessibility features: None
Features
- Levels: One
- Stories: 1
- Patio & porch: Front Porch
Lot
- Size: 3.14 Acres
- Dimensions: 1 x 1 x 1 x 1
Details
- Foundation area: 2242
- Parcel number: 030215338000
- Zoning description: Residential-Single Family
Construction
Type & style
- Home type: SingleFamily
- Property subtype: Single Family Residence
Materials
- Brick/Stone, Engineered Wood, Vinyl Siding, Concrete, Frame
- Roof: Age 8 Years or Less,Asphalt
Condition
- Age of Property: 0
- New construction: Yes
- Year built: 2025
Details
- Builder name: AVANT BUILDERS, LLC
Utilities & green energy
- Electric: Circuit Breakers, 200+ Amp Service
- Gas: Natural Gas
- Sewer: Private Sewer
- Water: Well
Community & neighborhood
Location
- Region: Ave
HOA & financial
HOA
- Has HOA: No
Price history
| Date | Event | Price |
|---|---|---|
| 9/5/2025 | Sold | $775,000$173/sqft |
Source: | ||
| 6/13/2025 | Listed for sale | $775,000+356.2%$173/sqft |
Source: | ||
| 6/11/2025 | Listing removed | $169,900$38/sqft |
Source: | ||
| 4/28/2025 | Price change | $169,900+6.3%$38/sqft |
Source: | ||
| 5/8/2024 | Listed for sale | $159,900$36/sqft |
Source: | ||
Public tax history
| Year | Property taxes | Tax assessment |
|---|---|---|
| 2024 | $1,213 +5.9% | $85,000 |
| 2023 | $1,145 +10.7% | $85,000 |
| 2022 | $1,035 +4.3% | $85,000 +34.5% |
Find assessor info on the county website
Neighborhood: 54025
Nearby schools
GreatSchools rating
- 6/10Somerset Elementary SchoolGrades: PK-4Distance: 2.7 mi
- 8/10Somerset Middle SchoolGrades: 5-8Distance: 2.9 mi
- 4/10Somerset High SchoolGrades: 9-12Distance: 2.7 mi

Get pre-qualified for a loan
At Zillow Home Loans, we can pre-qualify you in as little as 5 minutes with no impact to your credit score.An equal housing lender. NMLS #10287.
Sell for more on Zillow
Get a free Zillow Showcase℠ listing and you could sell for .
$771,300
2% more+ $15,426
With Zillow Showcase(estimated)
$786,726
