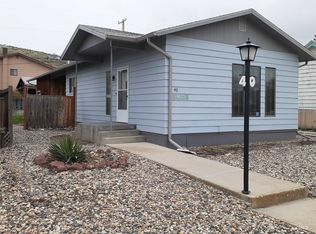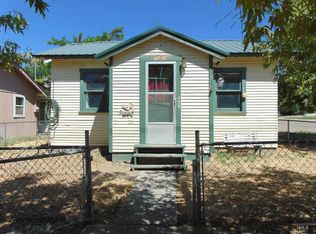Sold
Price Unknown
495 1st St E, Huntington, OR 97907
3beds
2baths
2,420sqft
Single Family Residence
Built in 1920
10,018.8 Square Feet Lot
$-- Zestimate®
$--/sqft
$1,676 Estimated rent
Home value
Not available
Estimated sales range
Not available
$1,676/mo
Zestimate® history
Loading...
Owner options
Explore your selling options
What's special
This home could be your personal home or a weekend get-away for the rural living enthusiasts or the avid fishing folks. The home features a newer roof, an efficient gas furnace and a new water heater. There are some TLC items (that includes some cleaning, window coverings and maybe some floor upgrades) this could be your "fishing retreat" or a 1st-time home buyer's starter home that can be a real equity builder based on home prices in other areas of Eastern Oregon and the Western Treasure Valley. Don't under estimate the tree's location that provides shade on the South and West side of the house. Another little secret - there is a half-bath that is accessible from either the carport or rear entry that can keep the outdoor traffic's dirt, well - outside.
Zillow last checked: 8 hours ago
Listing updated: November 17, 2025 at 10:33am
Listed by:
Jeff Williams 208-741-5240,
Coldwell Banker/Classic Proper,
Markita Williams 208-741-0399,
Coldwell Banker/Classic Proper
Bought with:
Krystal Kelso
HOMES INTERNATIONAL OREGON
Source: IMLS,MLS#: 98949471
Facts & features
Interior
Bedrooms & bathrooms
- Bedrooms: 3
- Bathrooms: 2
- Main level bathrooms: 1
- Main level bedrooms: 3
Primary bedroom
- Level: Main
- Area: 132
- Dimensions: 12 x 11
Bedroom 2
- Level: Main
- Area: 117
- Dimensions: 13 x 9
Bedroom 3
- Level: Main
- Area: 117
- Dimensions: 13 x 9
Dining room
- Level: Main
- Area: 168
- Dimensions: 14 x 12
Kitchen
- Level: Main
- Area: 120
- Dimensions: 12 x 10
Living room
- Level: Main
- Area: 228
- Dimensions: 19 x 12
Heating
- Electric, Natural Gas
Cooling
- Wall/Window Unit(s)
Appliances
- Included: Electric Water Heater, Dishwasher
Features
- Bed-Master Main Level, Laminate Counters, Number of Baths Main Level: 1
- Has basement: No
- Number of fireplaces: 1
- Fireplace features: One
Interior area
- Total structure area: 2,420
- Total interior livable area: 2,420 sqft
- Finished area above ground: 1,202
- Finished area below ground: 0
Property
Parking
- Total spaces: 2
- Parking features: RV Access/Parking
- Carport spaces: 2
Features
- Levels: One
- Fencing: Partial
Lot
- Size: 10,018 sqft
- Dimensions: 100 x 100
- Features: 10000 SF - .49 AC, Garden, Corner Lot, Manual Sprinkler System
Details
- Parcel number: 9543
Construction
Type & style
- Home type: SingleFamily
- Property subtype: Single Family Residence
Materials
- Frame
- Roof: Metal
Condition
- Year built: 1920
Utilities & green energy
- Water: Public
- Utilities for property: Sewer Connected
Community & neighborhood
Location
- Region: Huntington
Other
Other facts
- Listing terms: Cash,Conventional,FHA
- Ownership: Fee Simple
- Road surface type: Paved
Price history
Price history is unavailable.
Public tax history
| Year | Property taxes | Tax assessment |
|---|---|---|
| 2025 | $1,677 +3% | $83,125 +3% |
| 2024 | $1,628 +2.7% | $80,704 +3% |
| 2023 | $1,585 +3% | $78,354 +3% |
Find assessor info on the county website
Neighborhood: 97907
Nearby schools
GreatSchools rating
- 4/10Huntington SchoolGrades: K-12Distance: 0.3 mi
Schools provided by the listing agent
- Elementary: Huntington
- Middle: Huntington
- High: Huntington
- District: Huntington School District 16J
Source: IMLS. This data may not be complete. We recommend contacting the local school district to confirm school assignments for this home.

