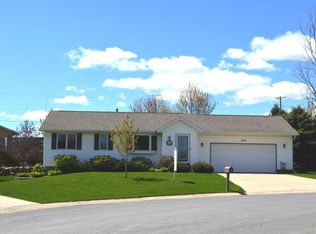Closed
$285,000
495 8th St SW, Plainview, MN 55964
3beds
2,700sqft
Single Family Residence
Built in 2000
0.25 Acres Lot
$284,700 Zestimate®
$106/sqft
$2,324 Estimated rent
Home value
$284,700
Estimated sales range
Not available
$2,324/mo
Zestimate® history
Loading...
Owner options
Explore your selling options
What's special
Easy One-Level Living in a Great Plainview Location on a Cul-de-sac. Come check out this freshly updated 3-bedroom, 3-bath home in a quiet Plainview neighborhood! With all living space on one level, this home offers comfort, convenience, and plenty of room to relax or entertain. You'll love the spacious sunroom—perfect for morning coffee or cozy evenings—and the warm, inviting fireplace in the main living area. All three bedrooms are on the same floor, making everyday living a breeze. The home features brand-new carpet and fresh paint throughout, so it’s truly move-in ready. Step outside to enjoy the private patio area—ideal for summer grilling, relaxing, or gathering with friends. Whether you're looking to simplify your space or just want a home that checks all the boxes, this one is worth a look!
Zillow last checked: 8 hours ago
Listing updated: September 26, 2025 at 09:18am
Listed by:
Brad F Jech 507-421-0232,
Tony Montgomery Realty & Auction
Bought with:
Brad F Jech
Tony Montgomery Realty & Auction
Source: NorthstarMLS as distributed by MLS GRID,MLS#: 6776666
Facts & features
Interior
Bedrooms & bathrooms
- Bedrooms: 3
- Bathrooms: 3
- Full bathrooms: 1
- 3/4 bathrooms: 2
Bedroom 1
- Level: Main
- Area: 195 Square Feet
- Dimensions: 15x13
Bedroom 2
- Level: Main
- Area: 130 Square Feet
- Dimensions: 13x10
Bedroom 3
- Level: Main
- Area: 130 Square Feet
- Dimensions: 13x10
Bathroom
- Level: Main
- Area: 42 Square Feet
- Dimensions: 7x6
Bathroom
- Level: Main
- Area: 39.5 Square Feet
- Dimensions: 7.9x5
Bathroom
- Level: Basement
- Area: 35 Square Feet
- Dimensions: 7x5
Dining room
- Level: Main
- Area: 221 Square Feet
- Dimensions: 17x13
Kitchen
- Level: Main
- Area: 216 Square Feet
- Dimensions: 12x18
Living room
- Level: Basement
- Area: 625 Square Feet
- Dimensions: 25x25
Sun room
- Level: Main
- Area: 256.5 Square Feet
- Dimensions: 19x13.5
Heating
- Forced Air, Fireplace(s)
Cooling
- Central Air
Appliances
- Included: Dishwasher, Disposal, Electric Water Heater, Exhaust Fan, Range, Refrigerator, Water Softener Owned
Features
- Basement: Block,Egress Window(s),Full,Partially Finished,Storage Space,Sump Basket
- Number of fireplaces: 1
- Fireplace features: Gas
Interior area
- Total structure area: 2,700
- Total interior livable area: 2,700 sqft
- Finished area above ground: 1,490
- Finished area below ground: 35
Property
Parking
- Total spaces: 2
- Parking features: Attached, Concrete, Garage, Garage Door Opener
- Attached garage spaces: 2
- Has uncovered spaces: Yes
- Details: Garage Dimensions (26x27.5), Garage Door Height (8), Garage Door Width (16)
Accessibility
- Accessibility features: None
Features
- Levels: One
- Stories: 1
- Patio & porch: Deck, Patio
- Pool features: None
- Fencing: None
Lot
- Size: 0.25 Acres
- Dimensions: 65 x 150 x 112 x 109
- Features: Irregular Lot, Wooded
Details
- Foundation area: 1490
- Parcel number: R260114200
- Zoning description: Residential-Single Family
Construction
Type & style
- Home type: SingleFamily
- Property subtype: Single Family Residence
Materials
- Vinyl Siding, Frame
- Roof: Age 8 Years or Less,Asphalt,Pitched
Condition
- Age of Property: 25
- New construction: No
- Year built: 2000
Utilities & green energy
- Electric: Circuit Breakers, 200+ Amp Service
- Gas: Natural Gas
- Sewer: City Sewer/Connected
- Water: City Water/Connected
Community & neighborhood
Location
- Region: Plainview
- Subdivision: Six Oaks Sub
HOA & financial
HOA
- Has HOA: No
Other
Other facts
- Road surface type: Paved
Price history
| Date | Event | Price |
|---|---|---|
| 9/26/2025 | Sold | $285,000$106/sqft |
Source: | ||
| 9/5/2025 | Pending sale | $285,000$106/sqft |
Source: | ||
| 8/22/2025 | Listed for sale | $285,000+103.7%$106/sqft |
Source: | ||
| 9/9/2005 | Sold | $139,900$52/sqft |
Source: Public Record | ||
Public tax history
| Year | Property taxes | Tax assessment |
|---|---|---|
| 2024 | $3,706 +13% | $280,100 +18.3% |
| 2023 | $3,280 +7.5% | $236,700 +15.7% |
| 2022 | $3,052 +8.5% | $204,600 |
Find assessor info on the county website
Neighborhood: 55964
Nearby schools
GreatSchools rating
- 9/10Plainview-Elgin-Millville Pk-3Grades: PK-3Distance: 0.5 mi
- 6/10Plainview-Elgin-Millville JuniorGrades: 7-8Distance: 4.2 mi
- 9/10Plainview-Elgin-Millville High SchoolGrades: 9-12Distance: 0.5 mi

Get pre-qualified for a loan
At Zillow Home Loans, we can pre-qualify you in as little as 5 minutes with no impact to your credit score.An equal housing lender. NMLS #10287.
Sell for more on Zillow
Get a free Zillow Showcase℠ listing and you could sell for .
$284,700
2% more+ $5,694
With Zillow Showcase(estimated)
$290,394