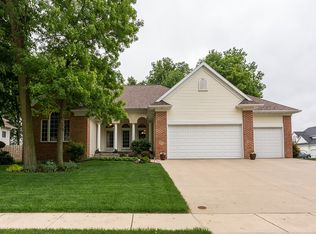This gracious custom built home welcomes you to enjoy life to the fullest with large open foyer that opens to the spacious formal dining room and open formal living room that invites your guests to sit and visit! Large first floor family room features built in gas fireplace and large wall of windows to look out over the beautiful rear yard. You will fall in love with the warm honey colored kitchen cabinets and cool contemporary granite countertops with large center island and planning desk. The master suite with full bath including jet tub and walk in closet off the bathroom will be your own retreat. Don't miss the large 1st floor laundry room or the fantastic screen porch. Finished lower level boasts a large family/rec room, third bedroom and full bath too! Want to enjoy some peace and quiet? Step out into the unsurpassed beauty of this rear yard with out of this world landscaping and large patio to view it all!
This property is off market, which means it's not currently listed for sale or rent on Zillow. This may be different from what's available on other websites or public sources.
