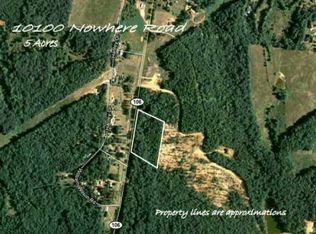Beautiful and spacious!!! Great location only minutes to Athens, I85 and schools. It is hard to count the number of bonus rooms in this house that can be used for storage, office, play rooms, the list is endless. Wood fencing surrounds the pool and deck area. Corner lot with house fronting on one road and the shop/garage fronting another. The shop has 14' roll up doors, the height in the center is 18', side door, bathroom, power, paved drive. A must see!
This property is off market, which means it's not currently listed for sale or rent on Zillow. This may be different from what's available on other websites or public sources.

