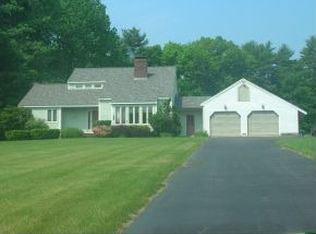Closed
Listed by:
Mary Elliott,
The Gove Group Real Estate, LLC 603-778-6400
Bought with: Realty One Group Next Level
$550,000
495 Middle Road, Brentwood, NH 03833
4beds
2,063sqft
Single Family Residence
Built in 1957
3.05 Acres Lot
$553,200 Zestimate®
$267/sqft
$3,324 Estimated rent
Home value
$553,200
$520,000 - $586,000
$3,324/mo
Zestimate® history
Loading...
Owner options
Explore your selling options
What's special
Welcome to 495 Middle Road- 4 bedroom 2 bathroom home on a large lot with large 2 car garage with attached shed. This well maintained cape style home has been owned by just one family! Living room with hardwood, heated breezeway, 2 bedrooms with hardwood, one with double closets, hall closet, full bath, kitchen and sunny large 18'x18' heated sunroom facing backyard round out the first floor. Two additional bedrooms with 3/4 bathroom on the second floor. Beautiful yard with fruit trees and lilacs with .75 acres in Brentwood and 2.3 acres in Fremont. Whole house generator, newer 330 gallon tank, freezer, laundry and sink in basement. SAU #16 Exeter School System, close to shopping, highways and Seacoast Beaches
Zillow last checked: 8 hours ago
Listing updated: September 04, 2025 at 01:24pm
Listed by:
Mary Elliott,
The Gove Group Real Estate, LLC 603-778-6400
Bought with:
Katie Croteau
Realty One Group Next Level
Source: PrimeMLS,MLS#: 5047677
Facts & features
Interior
Bedrooms & bathrooms
- Bedrooms: 4
- Bathrooms: 2
- Full bathrooms: 1
- 3/4 bathrooms: 1
Heating
- Hot Water
Cooling
- None
Appliances
- Included: Dishwasher, Dryer, Microwave, Electric Range, Refrigerator, Washer
- Laundry: In Basement
Features
- Flooring: Carpet, Hardwood
- Basement: Concrete,Interior Entry
Interior area
- Total structure area: 2,973
- Total interior livable area: 2,063 sqft
- Finished area above ground: 2,063
- Finished area below ground: 0
Property
Parking
- Total spaces: 2
- Parking features: Paved
- Garage spaces: 2
Features
- Levels: Two
- Stories: 2
- Exterior features: Shed
Lot
- Size: 3.05 Acres
- Features: Country Setting
Details
- Parcel number: BRENM217B096L001
- Zoning description: R/A
- Other equipment: Standby Generator
Construction
Type & style
- Home type: SingleFamily
- Architectural style: Cape
- Property subtype: Single Family Residence
Materials
- Wood Frame
- Foundation: Concrete
- Roof: Shingle
Condition
- New construction: No
- Year built: 1957
Utilities & green energy
- Electric: 100 Amp Service
- Sewer: Private Sewer
- Utilities for property: Other
Community & neighborhood
Location
- Region: Brentwood
Price history
| Date | Event | Price |
|---|---|---|
| 9/4/2025 | Sold | $550,000+0%$267/sqft |
Source: | ||
| 7/3/2025 | Price change | $549,900-8.3%$267/sqft |
Source: | ||
| 6/20/2025 | Listed for sale | $599,900$291/sqft |
Source: | ||
Public tax history
| Year | Property taxes | Tax assessment |
|---|---|---|
| 2024 | $209 +7.2% | $8,300 |
| 2023 | $195 +6% | $8,300 |
| 2022 | $184 -4.2% | $8,300 |
Find assessor info on the county website
Neighborhood: 03833
Nearby schools
GreatSchools rating
- 7/10Swasey Central SchoolGrades: PK-5Distance: 1.3 mi
- 7/10Cooperative Middle SchoolGrades: 6-8Distance: 9.4 mi
- 8/10Exeter High SchoolGrades: 9-12Distance: 5.3 mi
Schools provided by the listing agent
- Elementary: Swasey Central School
- Middle: Cooperative Middle School
- High: Exeter High School
- District: Exeter School District SAU #16
Source: PrimeMLS. This data may not be complete. We recommend contacting the local school district to confirm school assignments for this home.

Get pre-qualified for a loan
At Zillow Home Loans, we can pre-qualify you in as little as 5 minutes with no impact to your credit score.An equal housing lender. NMLS #10287.
Sell for more on Zillow
Get a free Zillow Showcase℠ listing and you could sell for .
$553,200
2% more+ $11,064
With Zillow Showcase(estimated)
$564,264