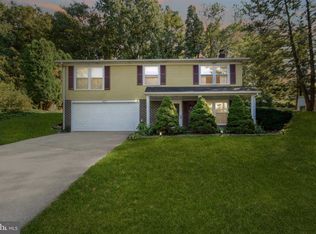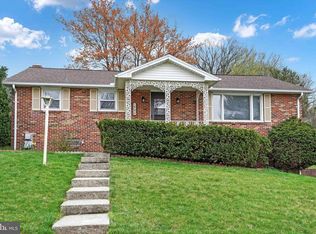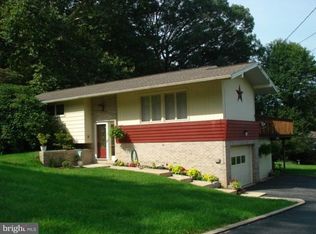Sold for $235,000
$235,000
495 Pinehurst Rd, York, PA 17402
3beds
1,714sqft
Single Family Residence
Built in 1963
0.37 Acres Lot
$-- Zestimate®
$137/sqft
$2,153 Estimated rent
Home value
Not available
Estimated sales range
Not available
$2,153/mo
Zestimate® history
Loading...
Owner options
Explore your selling options
What's special
This 3 bedroom, 1-1/2 bath contemporary ranch home is situated on a .37 acre, partially wooded lot in popular Haines Acres. Upon entering, you're greeted by a modern kitchen featuring ceramic tile flooring, maple cabinets, and stainless steel appliances. The kitchen seamlessly transitions into a generously sized dining room/living room combination, complete with a cozy fireplace, ideal for gatherings with family and friends. Adjacent to the kitchen is a delightful 12 x 16 sunroom, showcasing a ceramic floor, a ceiling fan, and abundant natural light, creating a serene atmosphere for relaxation or casual dining. Three comfortable bedrooms and a full bath complete the main level. In the lower level, you'll discover additional living space, including a 26 x 12 recreation room perfect for various activities. A half bath adds functionality to this level, while a utility room with a laundry area offers ample storage solutions. Outside, this home offers picturesque views and a sense of privacy, positioned back from the street and overlooking the neighborhood. The location is unbeatable, with easy access to East York's amenities and major thoroughfares such as 83 and 30, ensuring a seamless commute to nearby cities like Lancaster, Harrisburg, and Baltimore. While the home may benefit from cosmetic updates, it presents an excellent opportunity to customize and build equity, making it an ideal canvas to create your dream home. Please note that some rooms have been virtually staged to showcase the property's potential.
Zillow last checked: 8 hours ago
Listing updated: June 07, 2024 at 10:18am
Listed by:
Jodi Reineberg 717-880-0173,
Berkshire Hathaway HomeServices Homesale Realty
Bought with:
ETHAN PENDRY, RS353441
Coldwell Banker Realty
Source: Bright MLS,MLS#: PAYK2060288
Facts & features
Interior
Bedrooms & bathrooms
- Bedrooms: 3
- Bathrooms: 2
- Full bathrooms: 1
- 1/2 bathrooms: 1
- Main level bathrooms: 1
- Main level bedrooms: 3
Basement
- Area: 1092
Heating
- Forced Air, Natural Gas
Cooling
- Central Air, Electric
Appliances
- Included: Dishwasher, Microwave, Washer, Dryer, Gas Water Heater
- Laundry: Lower Level
Features
- Combination Dining/Living
- Flooring: Wood, Laminate
- Windows: Storm Window(s)
- Basement: Full,Partially Finished
- Number of fireplaces: 1
Interior area
- Total structure area: 2,444
- Total interior livable area: 1,714 sqft
- Finished area above ground: 1,352
- Finished area below ground: 362
Property
Parking
- Total spaces: 3
- Parking features: Garage Faces Front, Off Street, Attached
- Attached garage spaces: 1
Accessibility
- Accessibility features: Accessible Entrance
Features
- Levels: One
- Stories: 1
- Pool features: None
- Frontage length: Road Frontage: 247
Lot
- Size: 0.37 Acres
- Features: Wooded, Sloped, Corner Lot, Irregular Lot
Details
- Additional structures: Above Grade, Below Grade
- Parcel number: 460001403620000000
- Zoning: RESIDENTIAL
- Special conditions: Standard
Construction
Type & style
- Home type: SingleFamily
- Architectural style: Ranch/Rambler
- Property subtype: Single Family Residence
Materials
- Brick, T-1-11
- Foundation: Block
- Roof: Shingle,Asphalt
Condition
- Average
- New construction: No
- Year built: 1963
Utilities & green energy
- Sewer: Public Sewer
- Water: Public
- Utilities for property: Cable
Community & neighborhood
Security
- Security features: Smoke Detector(s)
Location
- Region: York
- Subdivision: Haines Acres
- Municipality: SPRINGETTSBURY TWP
Other
Other facts
- Listing agreement: Exclusive Right To Sell
- Listing terms: FHA,Conventional,VA Loan,Cash
- Ownership: Fee Simple
Price history
| Date | Event | Price |
|---|---|---|
| 6/7/2024 | Sold | $235,000+9.3%$137/sqft |
Source: | ||
| 5/11/2024 | Pending sale | $215,000$125/sqft |
Source: | ||
| 5/8/2024 | Listed for sale | $215,000+2.4%$125/sqft |
Source: | ||
| 8/16/2008 | Listing removed | $209,900$122/sqft |
Source: Century 21 #20802356 Report a problem | ||
| 3/19/2008 | Listed for sale | $209,900$122/sqft |
Source: NCI #20802356 Report a problem | ||
Public tax history
| Year | Property taxes | Tax assessment |
|---|---|---|
| 2020 | -- | -- |
| 2019 | -- | -- |
| 2018 | -- | -- |
Find assessor info on the county website
Neighborhood: East York
Nearby schools
GreatSchools rating
- NAYorkshire El SchoolGrades: K-2Distance: 0.5 mi
- 6/10York Suburban Middle SchoolGrades: 6-8Distance: 0.4 mi
- 8/10York Suburban Senior High SchoolGrades: 9-12Distance: 2 mi
Schools provided by the listing agent
- High: York Suburban
- District: York Suburban
Source: Bright MLS. This data may not be complete. We recommend contacting the local school district to confirm school assignments for this home.
Get pre-qualified for a loan
At Zillow Home Loans, we can pre-qualify you in as little as 5 minutes with no impact to your credit score.An equal housing lender. NMLS #10287.


