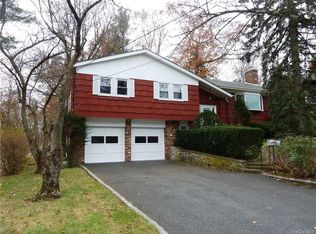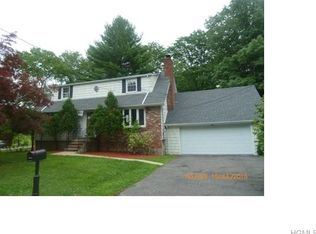Sold for $810,000
$810,000
495 Stratton Road, New Rochelle, NY 10804
4beds
2,660sqft
Single Family Residence, Residential
Built in 1969
8,276 Square Feet Lot
$831,500 Zestimate®
$305/sqft
$7,424 Estimated rent
Home value
$831,500
$748,000 - $923,000
$7,424/mo
Zestimate® history
Loading...
Owner options
Explore your selling options
What's special
Beautiful, spacious home sited in coveted, convenient location. The fabulous floor plan features a sundrenched living room, formal dining room, expansive eat-in kitchen which opens to a large family room with fireplace, a nicely sized den/office and a powder room. There are hardwood floors and central air throughout. All bedrooms are on the second floor and the primary suite features a walk-in closet and an ensuite bathroom. The spacious, walk-out basement provides 587 sq ft of bonus space with laundry, utilities and storage. Plus, there is a large two-car garage. The beautiful backyard boasts an inviting oversized deck, lush gardens and mature trees. All this, in a sought-after neighborhood near Davis Elementary School, houses of worship, shops, restaurants and bus stop to Metro-North. Bring your modern vision and aesthetic to update this haven and make it your very own forever home.
Zillow last checked: 8 hours ago
Listing updated: July 22, 2025 at 01:38pm
Listed by:
Jocelyn H. Burton 917-693-3557,
Houlihan Lawrence Inc. 914-636-6700
Bought with:
Ronald Midili, 40MI1176743
eXp Realty
Source: OneKey® MLS,MLS#: 855354
Facts & features
Interior
Bedrooms & bathrooms
- Bedrooms: 4
- Bathrooms: 3
- Full bathrooms: 2
- 1/2 bathrooms: 1
Other
- Description: Foyer Entrance, Powder Room, Living Room, Dining Room, Kitchen with sliders to deck opens to Family Room with fireplace, Den/Office
- Level: First
Other
- Description: Primary Suite with walk-in closet and ensuite Bathroom, Bedroom, Bedroom, Bathroom, Bedroom
- Level: Second
Other
- Description: 587 sq ft of bonus sq footage; Laundry, Utilities, Storage, Garage
- Level: Basement
Heating
- Forced Air
Cooling
- Central Air
Appliances
- Included: Dishwasher, Dryer, Oven, Range, Refrigerator, Washer
Features
- Eat-in Kitchen, Entrance Foyer, Formal Dining, Primary Bathroom, Storage
- Flooring: Hardwood
- Basement: Full
- Attic: Pull Stairs
- Number of fireplaces: 1
- Fireplace features: Family Room
Interior area
- Total structure area: 2,660
- Total interior livable area: 2,660 sqft
Property
Parking
- Total spaces: 2
- Parking features: Garage
- Garage spaces: 2
Features
- Levels: Two
- Patio & porch: Deck
Lot
- Size: 8,276 sqft
- Features: Back Yard
Details
- Parcel number: 1000000007030610000061
- Special conditions: None
Construction
Type & style
- Home type: SingleFamily
- Architectural style: Colonial
- Property subtype: Single Family Residence, Residential
Materials
- Foundation: Slab
Condition
- Actual
- Year built: 1969
Utilities & green energy
- Sewer: Public Sewer
- Water: Public
- Utilities for property: Natural Gas Connected, Sewer Connected, Trash Collection Public
Community & neighborhood
Location
- Region: New Rochelle
Other
Other facts
- Listing agreement: Exclusive Right To Sell
Price history
| Date | Event | Price |
|---|---|---|
| 7/22/2025 | Sold | $810,000+1.4%$305/sqft |
Source: | ||
| 5/22/2025 | Pending sale | $799,000$300/sqft |
Source: | ||
| 5/8/2025 | Listed for sale | $799,000$300/sqft |
Source: | ||
Public tax history
| Year | Property taxes | Tax assessment |
|---|---|---|
| 2024 | -- | $14,300 |
| 2023 | -- | $14,300 |
| 2022 | -- | $14,300 |
Find assessor info on the county website
Neighborhood: Wykagyl
Nearby schools
GreatSchools rating
- 8/10George M Davis Elementary SchoolGrades: K-5Distance: 0.5 mi
- 7/10Albert Leonard Middle SchoolGrades: 6-8Distance: 1.6 mi
- 4/10New Rochelle High SchoolGrades: 9-12Distance: 3 mi
Schools provided by the listing agent
- Elementary: George M Davis Elementary School
- Middle: Albert Leonard Middle School
- High: New Rochelle High School
Source: OneKey® MLS. This data may not be complete. We recommend contacting the local school district to confirm school assignments for this home.
Get a cash offer in 3 minutes
Find out how much your home could sell for in as little as 3 minutes with a no-obligation cash offer.
Estimated market value$831,500
Get a cash offer in 3 minutes
Find out how much your home could sell for in as little as 3 minutes with a no-obligation cash offer.
Estimated market value
$831,500

