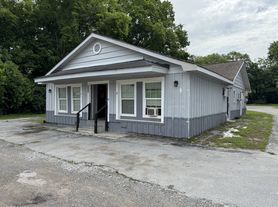Discover the perfect blend of space, comfort, and low-maintenance living in this beautiful 4-bedroom townhome. Located in a quiet and welcoming community, this is the ideal place to call home.
The main floor features a bright and airy open-concept layout, where the living room, dining area, and kitchen flow together seamlessly perfect for entertaining guests or enjoying everyday family life. A convenient half-bath is also located on this level for easy access.
Head upstairs to find all four bedrooms thoughtfully arranged for privacy and comfort. The spacious master suite serves as a private retreat, complete with a dedicated en-suite bathroom. Three additional bedrooms offer plenty of flexibility for family, guests, or a home office, and share a well-appointed full bathroom. For ultimate convenience, the laundry room is also located upstairs, making laundry day a breeze.
Community & Location
Nestled in a peaceful setting, the community itself offers fantastic amenities. Enjoy evening strolls on the sidewalks that run throughout the neighborhood, let your furry friends play at the dedicated dog park, or enjoy a meal at the community picnic area.
Best of all, you're just a short 20-minute drive from all the dining, shopping, and entertainment that downtown Chattanooga has to offer!
Features at a Glance:
4 Bedrooms / 2.5 Bathrooms
Spacious 1,893 sq. ft. "Lookout" Floorplan
Low-Maintenance Townhome Living
Open-Concept Main Floor with Half-Bath
Large Master Suite with Private En-Suite Bathroom
Convenient Upstairs Laundry Room
Attached 2-Car Garage
Pet-Friendly Community with Dog Park & Picnic Area
Lease Details
Monthly Rent: $2,450
Security Deposit: $2,450
Pet Policy: Pets are welcome! (Additional fees/deposits may apply, please inquire).
Utilities: Resident is responsible for all utilities.
This beautiful townhome won't last long. Contact us today to schedule your private tour and make it yours!
Townhouse for rent
$2,450/mo
4950 Dyno Loop, Chattanooga, TN 37415
4beds
1,893sqft
Price may not include required fees and charges.
Townhouse
Available Mon Dec 15 2025
Cats, dogs OK
Central air, electric, ceiling fan
Electric dryer hookup laundry
4 Attached garage spaces parking
Central, heat pump
What's special
Dedicated dog parkConvenient upstairs laundry roomCommunity picnic areaSpacious master suitePrivate en-suite bathroom
- 5 hours |
- -- |
- -- |
Travel times
Looking to buy when your lease ends?
Consider a first-time homebuyer savings account designed to grow your down payment with up to a 6% match & a competitive APY.
Facts & features
Interior
Bedrooms & bathrooms
- Bedrooms: 4
- Bathrooms: 3
- Full bathrooms: 2
- 1/2 bathrooms: 1
Heating
- Central, Heat Pump
Cooling
- Central Air, Electric, Ceiling Fan
Appliances
- Included: Dishwasher, Disposal, Microwave, Range, Refrigerator, WD Hookup
- Laundry: Electric Dryer Hookup, Hookups, Washer Hookup
Features
- Ceiling Fan(s), Entrance Foyer, Extra Closets, High Ceilings, High Speed Internet, Open Floorplan, Pantry, View, WD Hookup, Walk-In Closet(s)
- Flooring: Carpet, Laminate
Interior area
- Total interior livable area: 1,893 sqft
Video & virtual tour
Property
Parking
- Total spaces: 4
- Parking features: Attached, Driveway, Covered
- Has attached garage: Yes
- Details: Contact manager
Features
- Stories: 2
- Exterior features: Ceiling Fan(s), Driveway, ENERGY STAR Qualified Appliances, Electric Dryer Hookup, Entrance Foyer, Extra Closets, Flooring: Laminate, Garage Faces Front, Heating system: Central, High Ceilings, High Speed Internet, No Utilities included in rent, Open Floorplan, Pantry, Park, Patio, Pet Park, Roof Type: Asphalt, Sidewalks, Smoke Detector(s), Stainless Steel Appliance(s), Underground Utilities, Walk-In Closet(s), Washer Hookup
- Has view: Yes
- View description: Water View
Details
- Parcel number: 099OF013
Construction
Type & style
- Home type: Townhouse
- Property subtype: Townhouse
Materials
- Roof: Asphalt
Condition
- Year built: 2022
Building
Management
- Pets allowed: Yes
Community & HOA
Location
- Region: Chattanooga
Financial & listing details
- Lease term: Other
Price history
| Date | Event | Price |
|---|---|---|
| 11/20/2025 | Listed for rent | $2,450$1/sqft |
Source: RealTracs MLS as distributed by MLS GRID #3032077 | ||
