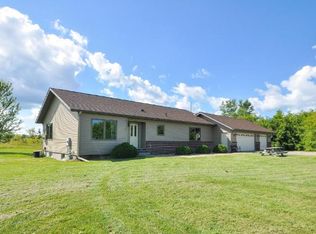Closed
$700,000
4950 Eagle Ridge Rd, Loretto, MN 55357
4beds
2,775sqft
Single Family Residence
Built in 2001
15.33 Acres Lot
$719,000 Zestimate®
$252/sqft
$3,454 Estimated rent
Home value
$719,000
$654,000 - $784,000
$3,454/mo
Zestimate® history
Loading...
Owner options
Explore your selling options
What's special
2000 built, 4 bedroom 4 bath walkout 2-story on 15 acres, including 5 acres in pond. Stunning combination of woods, trails, pond & garden. Variety of fruit trees including apple, pear and cherry. 3 tree houses throughout the acreage-both the kids & adults alike can enjoy. Why leave home to relax? Cute chicken coop. Multi-purpose barn for storage or those future large family pets. City of Independence allows horses and other animals. Main floor of this lovely home is open & inviting. Newly finished hardwood floors. Flex room has been used as an office or formal dining room. Cozy up near the living room woodstove & take in the vistas of your private paradise. Upper level boasts 4 bedrooms & 2 baths including spacious, private owners suite. Generous spaces in the light filled family/great room on walkout lower level. A 1/2 bath on this floor is roughed in for a shower. EZ conversion to a 3/4 bath. Delano School District, charming restaurants in nearby Loretto. Lake Independence and Lake Sarah are nearby too.
Zillow last checked: 8 hours ago
Listing updated: December 20, 2025 at 10:42pm
Listed by:
Sue M Roskowiak 612-414-4705,
Coldwell Banker Realty
Bought with:
Korla L Molitor
Lakes Area Realty
Source: NorthstarMLS as distributed by MLS GRID,MLS#: 6613746
Facts & features
Interior
Bedrooms & bathrooms
- Bedrooms: 4
- Bathrooms: 4
- Full bathrooms: 1
- 3/4 bathrooms: 1
- 1/2 bathrooms: 2
Bedroom
- Level: Upper
- Area: 180 Square Feet
- Dimensions: 15 x 12
Bedroom 2
- Level: Upper
- Area: 110 Square Feet
- Dimensions: 11 x 10
Bedroom 3
- Level: Upper
- Area: 121 Square Feet
- Dimensions: 11 x 11
Bedroom 4
- Level: Upper
Dining room
- Level: Main
- Area: 150 Square Feet
- Dimensions: 15 x 10
Family room
- Level: Lower
- Area: 273 Square Feet
- Dimensions: 21 x 13
Kitchen
- Level: Main
- Area: 150 Square Feet
- Dimensions: 15 x 10
Living room
- Level: Main
- Area: 208 Square Feet
- Dimensions: 16 x 13
Mud room
- Level: Main
- Area: 56 Square Feet
- Dimensions: 8 x 7
Office
- Level: Main
- Area: 110 Square Feet
- Dimensions: 11 x 10
Heating
- Forced Air, Wood Stove
Cooling
- Central Air
Appliances
- Included: Dishwasher, Dryer, Exhaust Fan, Gas Water Heater, Range, Refrigerator, Washer, Water Softener Owned
Features
- Basement: Daylight,Drain Tiled,Finished,Full,Sump Pump,Walk-Out Access
- Number of fireplaces: 1
- Fireplace features: Living Room, Wood Burning Stove
Interior area
- Total structure area: 2,775
- Total interior livable area: 2,775 sqft
- Finished area above ground: 2,048
- Finished area below ground: 727
Property
Parking
- Total spaces: 3
- Parking features: Attached
- Attached garage spaces: 3
- Details: Garage Dimensions (32 x 22)
Accessibility
- Accessibility features: None
Features
- Levels: Two
- Stories: 2
- Patio & porch: Patio, Terrace
- Fencing: Partial
- Waterfront features: Pond
Lot
- Size: 15.33 Acres
- Features: Irregular Lot, Suitable for Horses
- Topography: High Ground,Solar Oriented,Walkout,Wooded
Details
- Additional structures: Barn(s), Chicken Coop/Barn, Storage Shed
- Foundation area: 1024
- Parcel number: 0111824110006
- Zoning description: Residential-Single Family
Construction
Type & style
- Home type: SingleFamily
- Property subtype: Single Family Residence
Materials
- Frame
- Roof: Age 8 Years or Less
Condition
- New construction: No
- Year built: 2001
Utilities & green energy
- Electric: 200+ Amp Service
- Gas: Natural Gas
- Sewer: Mound Septic, Private Sewer
- Water: Private
Community & neighborhood
Location
- Region: Loretto
- Subdivision: Eagle Ridge Estates
HOA & financial
HOA
- Has HOA: No
Other
Other facts
- Road surface type: Paved
Price history
| Date | Event | Price |
|---|---|---|
| 12/20/2024 | Sold | $700,000-5.3%$252/sqft |
Source: | ||
| 10/26/2024 | Pending sale | $739,000$266/sqft |
Source: | ||
| 10/11/2024 | Listed for sale | $739,000+121.6%$266/sqft |
Source: | ||
| 9/6/2000 | Sold | $333,435+1.1%$120/sqft |
Source: Public Record Report a problem | ||
| 1/13/2000 | Sold | $329,900$119/sqft |
Source: Agent Provided Report a problem | ||
Public tax history
| Year | Property taxes | Tax assessment |
|---|---|---|
| 2025 | $6,667 +4.9% | $610,600 +8.9% |
| 2024 | $6,358 -1.8% | $560,600 +2.1% |
| 2023 | $6,474 +9.5% | $549,000 +3.4% |
Find assessor info on the county website
Neighborhood: 55357
Nearby schools
GreatSchools rating
- 9/10Delano Elementary SchoolGrades: PK-3Distance: 6.2 mi
- 10/10Delano Senior High SchoolGrades: 7-12Distance: 6.5 mi
- 9/10Delano Middle SchoolGrades: 4-6Distance: 6.4 mi
Get a cash offer in 3 minutes
Find out how much your home could sell for in as little as 3 minutes with a no-obligation cash offer.
Estimated market value$719,000
Get a cash offer in 3 minutes
Find out how much your home could sell for in as little as 3 minutes with a no-obligation cash offer.
Estimated market value
$719,000
