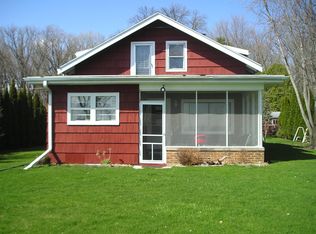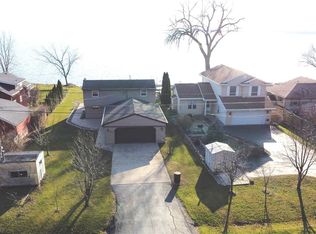Sold
$435,000
4950 Island View Dr, Oshkosh, WI 54901
2beds
1,080sqft
Single Family Residence
Built in 1940
0.3 Acres Lot
$429,100 Zestimate®
$403/sqft
$1,208 Estimated rent
Home value
$429,100
$408,000 - $451,000
$1,208/mo
Zestimate® history
Loading...
Owner options
Explore your selling options
What's special
Experience affordable waterfront living with this beautifully renovated over 1,000 sq. ft. residence, ideally situated on the coveted shores of Lake Winnebago. This 2-bedroom, 1-bathroom home blends timeless design with modern comforts, creating a truly turnkey lakefront escape. Enjoy sweeping water views from your 4 season room, and main bedroom, private 70-foot "Pier D Nort" dock, and 3,600 lb. Shoremaster boat lift—perfect for summer boating and year-round relaxation. The detached two-car garage offers ample space for vehicles and lake gear, with an additional shed for storage! Whether you’re seeking a weekend retreat or a serene year-round residence, this exceptional property delivers the perfect combination of privacy, style, and premium lakefront. Showings begin July 19, 2025.
Zillow last checked: 8 hours ago
Listing updated: September 22, 2025 at 06:59am
Listed by:
Nikki Free 920-284-9732,
Coaction Real Estate, LLC,
Darren J Barany 920-810-2311,
Coaction Real Estate, LLC
Bought with:
Tami Sankey
Coaction Real Estate, LLC
Source: RANW,MLS#: 50311772
Facts & features
Interior
Bedrooms & bathrooms
- Bedrooms: 2
- Bathrooms: 1
- Full bathrooms: 1
Bedroom 1
- Level: Main
- Dimensions: 11x14
Bedroom 2
- Level: Main
- Dimensions: 10x8
Dining room
- Level: Main
- Dimensions: 16x12
Family room
- Level: Main
- Dimensions: 18x7
Kitchen
- Level: Main
- Dimensions: 9x5
Living room
- Level: Main
- Dimensions: 18x13
Other
- Description: Other - See Remarks
- Level: Main
- Dimensions: 9x6
Other
- Description: Laundry
- Level: Main
- Dimensions: 10x7
Heating
- Forced Air
Cooling
- Forced Air, Central Air
Appliances
- Included: Dryer, Microwave, Range, Refrigerator, Washer
Features
- Cable Available, High Speed Internet
- Basement: Crawl Space
- Has fireplace: No
- Fireplace features: None
Interior area
- Total interior livable area: 1,080 sqft
- Finished area above ground: 1,080
- Finished area below ground: 0
Property
Parking
- Total spaces: 2
- Parking features: Detached, Garage Door Opener
- Garage spaces: 2
Accessibility
- Accessibility features: 1st Floor Bedroom, 1st Floor Full Bath, Laundry 1st Floor, Level Drive, Level Lot
Features
- Patio & porch: Patio
- Waterfront features: Lake
- Body of water: Winnebago
Lot
- Size: 0.30 Acres
Details
- Parcel number: 018 2017 & 018 2018
- Zoning: Residential
- Special conditions: Arms Length
Construction
Type & style
- Home type: SingleFamily
- Architectural style: Ranch
- Property subtype: Single Family Residence
Materials
- Vinyl Siding
- Foundation: Block
Condition
- New construction: No
- Year built: 1940
Utilities & green energy
- Sewer: Public Sewer
- Water: Well
Community & neighborhood
Location
- Region: Oshkosh
Price history
| Date | Event | Price |
|---|---|---|
| 9/19/2025 | Sold | $435,000$403/sqft |
Source: RANW #50311772 | ||
| 7/27/2025 | Contingent | $435,000$403/sqft |
Source: | ||
| 7/17/2025 | Listed for sale | $435,000+22.5%$403/sqft |
Source: RANW #50311772 | ||
| 8/20/2021 | Sold | $355,000+9.2%$329/sqft |
Source: RANW #50245053 | ||
| 7/29/2021 | Listed for sale | $325,000$301/sqft |
Source: RANW #50245053 | ||
Public tax history
| Year | Property taxes | Tax assessment |
|---|---|---|
| 2024 | $4,597 +1% | $384,800 +83.2% |
| 2023 | $4,554 +6.2% | $210,000 |
| 2022 | $4,288 +18.4% | $210,000 |
Find assessor info on the county website
Neighborhood: 54901
Nearby schools
GreatSchools rating
- 3/10Oaklawn Elementary SchoolGrades: K-5Distance: 4.1 mi
- 4/10Vel Phillips Middle SchoolGrades: 6-8Distance: 4.5 mi
- 6/10North High SchoolGrades: 9-12Distance: 4.1 mi

Get pre-qualified for a loan
At Zillow Home Loans, we can pre-qualify you in as little as 5 minutes with no impact to your credit score.An equal housing lender. NMLS #10287.

