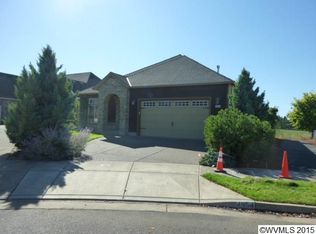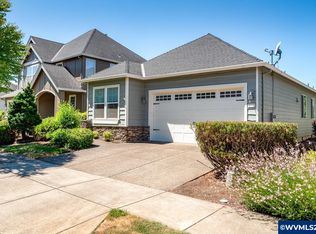Accepted Offer with Contingencies. Here's your opportunity to own in the highly desirable Stoneybrook Village 55+ community! One level living plus no step front entrance. Move-in ready with window coverings included. Beautiful Corian kitchen counters. Luxurious master suite with jetted tub & walk in shower. Recreational amenities including an indoor swimming pool. HOA maintains front yard. Covered patio.
This property is off market, which means it's not currently listed for sale or rent on Zillow. This may be different from what's available on other websites or public sources.


