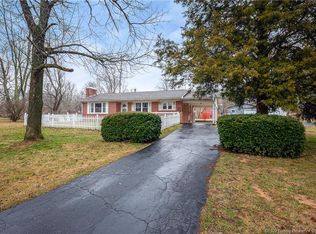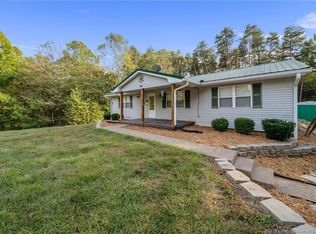Sold for $412,500
$412,500
4950 Tee Road NE, Corydon, IN 47112
4beds
2,454sqft
Single Family Residence
Built in 1968
2.97 Acres Lot
$415,900 Zestimate®
$168/sqft
$2,060 Estimated rent
Home value
$415,900
Estimated sales range
Not available
$2,060/mo
Zestimate® history
Loading...
Owner options
Explore your selling options
What's special
Looking for your dream home with extra space? This beautifully renovated one level ranch is move-in ready, just waiting for its new owner! Spanning over 2,400 square feet, this expansive residence features 4 spacious bedrooms, 3 full baths & 2 versatile bonus rooms situated on nearly 3 acres. This property offers multiple entertainment options, including a screened-in porch, two back decks & a covered patio attached to the detached garage—ideal for creating your personal outdoor oasis. Enjoy the convenience of two bedrooms with private full bathrooms, including a generously-sized owner's suite. The second en-suite bedroom is situated at the opposite end of the house for added privacy. The oversized 32x16 detached garage is not only heated but also includes a designated workshop area along with the attached covered patio. Home is surrounded by beautiful landscaping. The exterior features a conveniently located crawl space entrance with a full-sized door, complete with a moisture barrier and new spray foam insulation for peace of mind. This property boasts a convenient location on the edge of town, offering a short drive to Corydon and I-64. It's also within 5 minutes of the new Lanesville interchange, providing quick access to I-64 & Amazon and just 10 minutes from Georgetown. Louisville is less than a 30-minute drive away. Don’t miss the chance to make this expansive, move-in ready home your own! Some photos are virtually staged. Seller is a licensed real estate agent.
Zillow last checked: 8 hours ago
Listing updated: May 30, 2025 at 10:40am
Listed by:
Jeremy L Ward,
Ward Realty Services,
Jenny Cook,
Ward Realty Services
Bought with:
Austin A Ketcham, RB19001273
eXp Realty, LLC
Source: SIRA,MLS#: 202507909 Originating MLS: Southern Indiana REALTORS Association
Originating MLS: Southern Indiana REALTORS Association
Facts & features
Interior
Bedrooms & bathrooms
- Bedrooms: 4
- Bathrooms: 3
- Full bathrooms: 3
Primary bedroom
- Description: with En Suite Bathroom,Flooring: Luxury Vinyl Plank
- Level: First
- Dimensions: 15.33 x 19.80
Bedroom
- Description: Flooring: Luxury Vinyl Plank
- Level: First
- Dimensions: 8.78 x 11.07
Bedroom
- Description: Flooring: Luxury Vinyl Plank
- Level: First
- Dimensions: 10.17 x 12.26
Bedroom
- Description: with En Suite Bathroom,Flooring: Luxury Vinyl Plank
- Level: First
- Dimensions: 10.36 x 13.77
Dining room
- Description: Flooring: Luxury Vinyl Plank
- Level: First
- Dimensions: 12.30 x 9.54
Other
- Description: Main Bedroom Bath,Flooring: Luxury Vinyl Plank
- Level: First
- Dimensions: 6.83 x 10.78
Other
- Description: Flooring: Luxury Vinyl Plank
- Level: First
- Dimensions: 7.03 x 7.49
Other
- Description: Flooring: Luxury Vinyl Plank
- Level: First
- Dimensions: 4.93 x 7.47
Kitchen
- Description: Flooring: Luxury Vinyl Plank
- Level: First
- Dimensions: 12.30 x 16.40
Living room
- Description: Flooring: Luxury Vinyl Plank
- Level: First
- Dimensions: 12.75 x 17.59
Other
- Description: Bonus Room/Multi Use Room,Flooring: Luxury Vinyl Plank
- Level: First
- Dimensions: 10.50 x 16.42
Other
- Description: Bonus Room/Multi Use Room,Flooring: Luxury Vinyl Plank
- Level: First
- Dimensions: 9.66 x 12.78
Heating
- Forced Air, Heat Pump
Cooling
- Central Air
Appliances
- Included: Dishwasher, Oven, Range, Refrigerator
- Laundry: Main Level, Laundry Room
Features
- Ceiling Fan(s), Home Office, Kitchen Island, Bath in Primary Bedroom, Main Level Primary, Split Bedrooms, Storage, Utility Room
- Windows: Thermal Windows
- Basement: Crawl Space
- Has fireplace: No
- Fireplace features: None
Interior area
- Total structure area: 2,454
- Total interior livable area: 2,454 sqft
- Finished area above ground: 2,454
- Finished area below ground: 0
Property
Parking
- Total spaces: 1
- Parking features: Detached, Garage, Garage Door Opener
- Garage spaces: 1
- Details: Off Street
Features
- Levels: One
- Stories: 1
- Patio & porch: Covered, Deck, Patio, Porch, Screened
- Exterior features: Deck, Enclosed Porch, Landscaping, Patio
- Has view: Yes
- View description: Park/Greenbelt, Scenic
Lot
- Size: 2.97 Acres
Details
- Additional structures: Garage(s), Shed(s)
- Parcel number: 311008200007000011
- Zoning: Residential
- Zoning description: Residential
Construction
Type & style
- Home type: SingleFamily
- Architectural style: One Story
- Property subtype: Single Family Residence
Materials
- Brick, Vinyl Siding, Wood Siding, Frame
- Foundation: Crawlspace
- Roof: Shingle
Condition
- Resale
- New construction: No
- Year built: 1968
Utilities & green energy
- Sewer: Septic Tank
- Water: Connected, Public
Community & neighborhood
Location
- Region: Corydon
Other
Other facts
- Listing terms: Cash,Conventional,FHA,USDA Loan,VA Loan
- Road surface type: Paved
Price history
| Date | Event | Price |
|---|---|---|
| 5/30/2025 | Sold | $412,500+3.2%$168/sqft |
Source: | ||
| 5/9/2025 | Listed for sale | $399,900+166.6%$163/sqft |
Source: | ||
| 5/15/2013 | Sold | $150,000-3.2%$61/sqft |
Source: | ||
| 3/31/2013 | Price change | $154,900-3.1%$63/sqft |
Source: Schuler Bauer Real Estate Services ERA Powered [COR] #201300245 Report a problem | ||
| 1/11/2013 | Listed for sale | $159,900-5.9%$65/sqft |
Source: Schuler Bauer Real Estate Services #201300245 Report a problem | ||
Public tax history
| Year | Property taxes | Tax assessment |
|---|---|---|
| 2024 | $1,690 +9.9% | $259,100 +5.1% |
| 2023 | $1,537 +14.3% | $246,500 +16.1% |
| 2022 | $1,345 +5% | $212,400 +14.8% |
Find assessor info on the county website
Neighborhood: 47112
Nearby schools
GreatSchools rating
- 4/10North Harrison Elementary SchoolGrades: PK-5Distance: 4.6 mi
- 10/10North Harrison Middle SchoolGrades: 6-8Distance: 4.5 mi
- 7/10North Harrison High SchoolGrades: 9-12Distance: 4.3 mi
Get pre-qualified for a loan
At Zillow Home Loans, we can pre-qualify you in as little as 5 minutes with no impact to your credit score.An equal housing lender. NMLS #10287.

