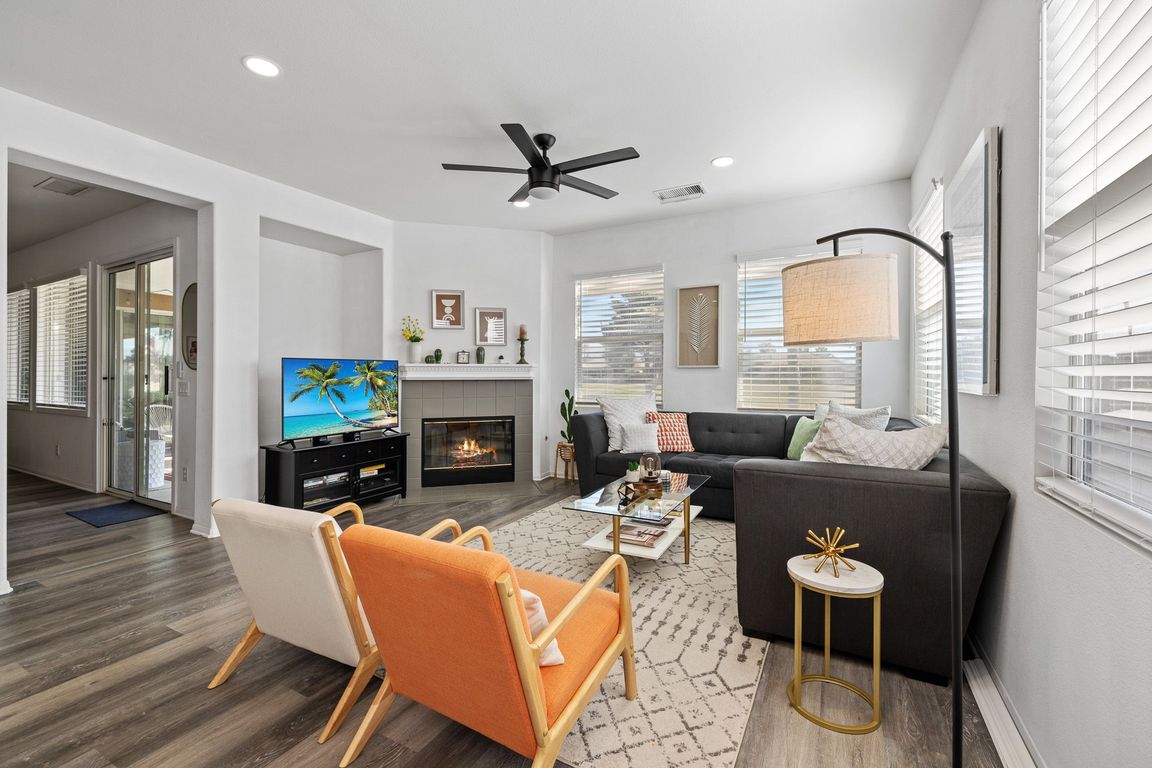
Under contractPrice cut: $15K (9/9)
$500,000
3beds
2,212sqft
49504 Douglas St, Indio, CA 92201
3beds
2,212sqft
Single family residence
Built in 2001
5,663 sqft
3 Attached garage spaces
$226 price/sqft
$269 monthly HOA fee
What's special
Adjacent golf courseSerene mountain backdropThoughtfully designed bedrooms
Welcome to 49504 Douglas Street, Indio, located in a prestigious gated community, this 3-bedroom, 2-bathroom gem offers 2,212 square feet of comfortable elegance. With its stunning views of the adjacent golf course and the serene mountain backdrop, this home is a peaceful retreat while still being steps away from the excitement ...
- 293 days |
- 854 |
- 35 |
Source: CRMLS,MLS#: SR25014522 Originating MLS: California Regional MLS
Originating MLS: California Regional MLS
Travel times
Exterior Front
Exterior Back
Family Room
Living Room
Kitchen
Primary Bedroom
Primary Bathroom
Bedroom
Zillow last checked: 8 hours ago
Listing updated: 20 hours ago
Listing Provided by:
Phuong Lynn Tran DRE #02059032 818-395-4102,
Real Brokerage Technologies, Inc.,
Co-Listing Agent: (Holly) Huong Tran DRE #01780557,
Real Brokerage Technologies, Inc.
Source: CRMLS,MLS#: SR25014522 Originating MLS: California Regional MLS
Originating MLS: California Regional MLS
Facts & features
Interior
Bedrooms & bathrooms
- Bedrooms: 3
- Bathrooms: 2
- Full bathrooms: 2
- Main level bathrooms: 2
- Main level bedrooms: 3
Rooms
- Room types: Bedroom, Family Room, Kitchen, Laundry, Living Room, Primary Bathroom, Primary Bedroom, Other, Dining Room
Primary bedroom
- Features: Main Level Primary
Bedroom
- Features: Bedroom on Main Level
Bathroom
- Features: Bathtub, Dual Sinks, Separate Shower, Walk-In Shower
Kitchen
- Features: Granite Counters, Kitchen Island
Heating
- Central
Cooling
- Central Air
Appliances
- Included: Dishwasher, Freezer, Gas Range, Refrigerator, Range Hood
- Laundry: Inside
Features
- Ceiling Fan(s), Separate/Formal Dining Room, Eat-in Kitchen, Granite Counters, Open Floorplan, Recessed Lighting, Storage, Bedroom on Main Level, Main Level Primary
- Flooring: Carpet, Laminate
- Has fireplace: Yes
- Fireplace features: Family Room, See Through
- Common walls with other units/homes: No Common Walls
Interior area
- Total interior livable area: 2,212 sqft
Video & virtual tour
Property
Parking
- Total spaces: 3
- Parking features: Door-Multi, Driveway, Garage, Side By Side
- Attached garage spaces: 3
Accessibility
- Accessibility features: Parking
Features
- Levels: One
- Stories: 1
- Entry location: 1
- Patio & porch: Concrete, Covered
- Pool features: Community, Association
- Has spa: Yes
- Spa features: Community
- Fencing: Block
- Has view: Yes
- View description: Golf Course, Neighborhood, Trees/Woods
Lot
- Size: 5,663 Square Feet
- Features: Back Yard, Front Yard, Lawn, Landscaped, Level, Yard
Details
- Parcel number: 614420024
- Special conditions: Standard
Construction
Type & style
- Home type: SingleFamily
- Property subtype: Single Family Residence
Condition
- Turnkey
- New construction: No
- Year built: 2001
Utilities & green energy
- Electric: Electricity - On Property
- Sewer: Public Sewer
- Water: Public
- Utilities for property: Cable Connected, Natural Gas Connected, Sewer Connected, Water Connected
Community & HOA
Community
- Features: Street Lights, Suburban, Urban, Gated, Pool
- Security: Carbon Monoxide Detector(s), Gated Community, Gated with Attendant, Smoke Detector(s)
HOA
- Has HOA: Yes
- Amenities included: Controlled Access, Golf Course, Maintenance Grounds, Management, Pool, Spa/Hot Tub, Security, Tennis Court(s)
- HOA fee: $269 monthly
- HOA name: Personalized Property Managment
- HOA phone: 760-325-9500
Location
- Region: Indio
Financial & listing details
- Price per square foot: $226/sqft
- Tax assessed value: $460,032
- Annual tax amount: $7,103
- Date on market: 2/5/2025
- Cumulative days on market: 293 days
- Listing terms: Cash,Conventional,FHA,VA Loan
- Road surface type: Paved