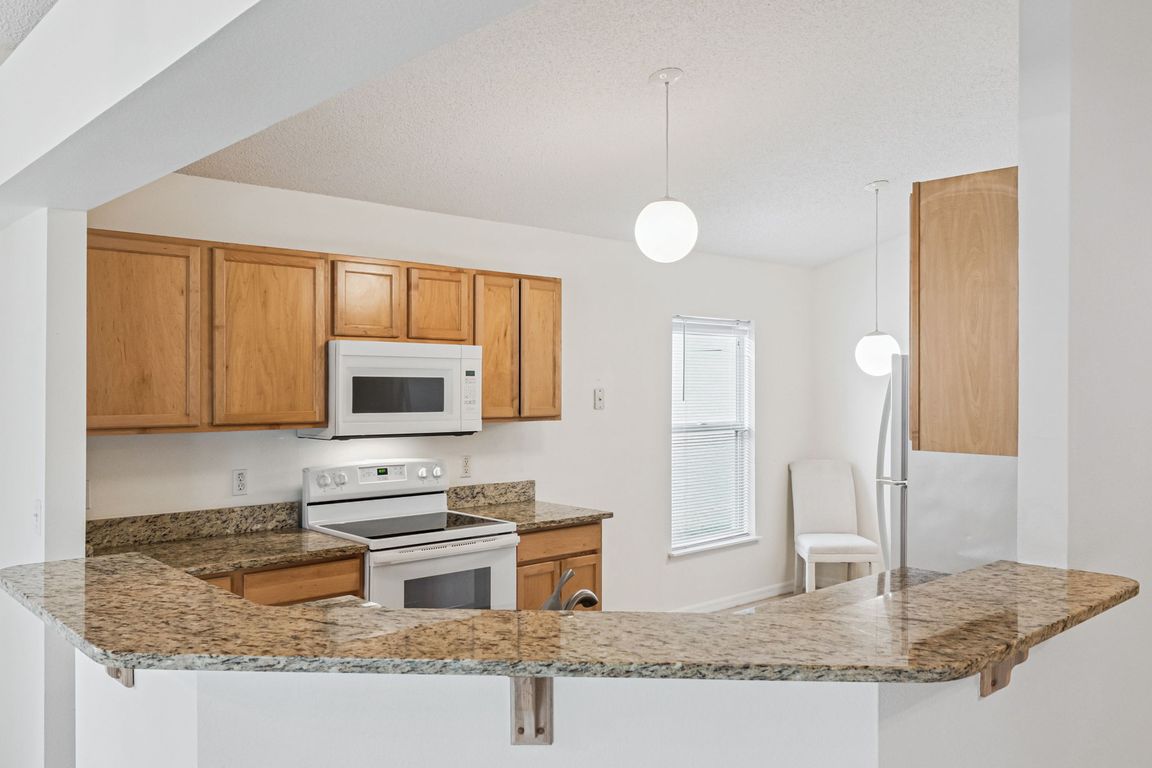
For sale
$425,000
3beds
1,874sqft
4951 Fiske Cir, Orlando, FL 32826
3beds
1,874sqft
Single family residence
Built in 2003
5,400 sqft
2 Attached garage spaces
$227 price/sqft
$50 monthly HOA fee
What's special
Two-car garageGranite countertopsPeaceful pond viewEnsuite bathroomVaulted ceilingsGarden tubSpacious layout
One or more photo(s) has been virtually staged. Welcome to your next home or investment opportunity! Located in the Stonemeade community, this charming 3-bedroom, 2-bathroom home is ideal for first-time homebuyers or investors alike. Step inside to discover a bright and open living area featuring ...
- 1 day |
- 168 |
- 7 |
Likely to sell faster than
Source: Stellar MLS,MLS#: O6351050 Originating MLS: Orlando Regional
Originating MLS: Orlando Regional
Travel times
Living Room
Kitchen
Primary Bedroom
Zillow last checked: 7 hours ago
Listing updated: 12 hours ago
Listing Provided by:
Veronica Figueroa 407-519-3980,
EXP REALTY LLC 888-883-8509,
Danny Pena 407-863-9638,
EXP REALTY LLC
Source: Stellar MLS,MLS#: O6351050 Originating MLS: Orlando Regional
Originating MLS: Orlando Regional

Facts & features
Interior
Bedrooms & bathrooms
- Bedrooms: 3
- Bathrooms: 2
- Full bathrooms: 2
Primary bedroom
- Features: Walk-In Closet(s)
- Level: First
- Area: 182 Square Feet
- Dimensions: 13x14
Bedroom 2
- Features: Built-in Closet
- Level: First
- Area: 143 Square Feet
- Dimensions: 13x11
Bedroom 3
- Features: Built-in Closet
- Level: First
- Area: 117 Square Feet
- Dimensions: 13x9
Dining room
- Level: First
- Area: 169 Square Feet
- Dimensions: 13x13
Family room
- Level: First
- Area: 169 Square Feet
- Dimensions: 13x13
Kitchen
- Level: First
- Area: 170 Square Feet
- Dimensions: 10x17
Living room
- Level: First
- Area: 322 Square Feet
- Dimensions: 14x23
Heating
- Electric
Cooling
- Central Air
Appliances
- Included: Dishwasher, Dryer, Microwave, Range, Refrigerator, Washer
- Laundry: Inside
Features
- Ceiling Fan(s), Living Room/Dining Room Combo, Stone Counters, Vaulted Ceiling(s)
- Flooring: Carpet, Tile
- Doors: Sliding Doors
- Has fireplace: No
Interior area
- Total structure area: 2,284
- Total interior livable area: 1,874 sqft
Video & virtual tour
Property
Parking
- Total spaces: 2
- Parking features: Garage - Attached
- Attached garage spaces: 2
Features
- Levels: One
- Stories: 1
- Has view: Yes
- View description: Pond
- Has water view: Yes
- Water view: Pond
Lot
- Size: 5,400 Square Feet
Details
- Parcel number: 012231835900620
- Zoning: P-D
- Special conditions: None
Construction
Type & style
- Home type: SingleFamily
- Property subtype: Single Family Residence
Materials
- Block, Concrete, Stucco
- Foundation: Other
- Roof: Shingle
Condition
- New construction: No
- Year built: 2003
Utilities & green energy
- Sewer: Public Sewer
- Water: Public
- Utilities for property: Public
Community & HOA
Community
- Subdivision: STONEMEADE PH 05 49 62
HOA
- Has HOA: Yes
- HOA fee: $50 monthly
- HOA name: Ashington Park Sentry Management
- HOA phone: 800-932-6636
- Pet fee: $0 monthly
Location
- Region: Orlando
Financial & listing details
- Price per square foot: $227/sqft
- Tax assessed value: $339,870
- Annual tax amount: $2,235
- Date on market: 10/14/2025
- Listing terms: Cash,Conventional,FHA,VA Loan
- Ownership: Fee Simple
- Total actual rent: 0
- Road surface type: Asphalt