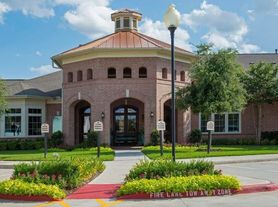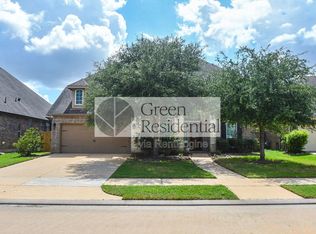Beautiful home with lots of comfort, style, and convenience. This home features a thoughtfully designed layout that maximizes space and functionality. Spacious living area adorned with abundant natural light. The open-plan design seamlessly connects the living, dining, and kitchen areas. The kitchen boasts of modern appliances, ample cabinetry, and a convenient breakfast bar, allowing for effortless meal preparation and culinary adventures. The residence offers four comfortable bedrooms. The master bedroom features a private ensuite bathroom. A spacious backyard provides an ideal setting for outdoor activities and gardening. Additionally, the property offers a two-car garage. Nestled in the heart of Richmond, residents will enjoy easy access to a wealth of amenities. Nearby, you'll find excellent schools, shopping centers, restaurants, parks, and recreational facilities, ensuring that all your daily needs and entertainment options are within reach.
Copyright notice - Data provided by HAR.com 2022 - All information provided should be independently verified.
House for rent
$2,650/mo
4951 Gazelle Leap Ln, Richmond, TX 77406
4beds
2,630sqft
Price may not include required fees and charges.
Singlefamily
Available now
-- Pets
Electric
In unit laundry
2 Attached garage spaces parking
Natural gas
What's special
- 34 days
- on Zillow |
- -- |
- -- |
Travel times

Get a personal estimate of what you can afford to buy
Personalize your search to find homes within your budget with BuyAbility℠.
Facts & features
Interior
Bedrooms & bathrooms
- Bedrooms: 4
- Bathrooms: 3
- Full bathrooms: 2
- 1/2 bathrooms: 1
Rooms
- Room types: Family Room, Office
Heating
- Natural Gas
Cooling
- Electric
Appliances
- Included: Dishwasher, Disposal, Dryer, Microwave, Oven, Refrigerator, Stove, Washer
- Laundry: In Unit
Features
- En-Suite Bath, High Ceilings, Primary Bed - 1st Floor, Walk-In Closet(s), Wet Bar
- Flooring: Carpet, Linoleum/Vinyl, Tile
Interior area
- Total interior livable area: 2,630 sqft
Property
Parking
- Total spaces: 2
- Parking features: Attached, Covered
- Has attached garage: Yes
- Details: Contact manager
Features
- Stories: 2
- Exterior features: 0 Up To 1/4 Acre, Architecture Style: Contemporary/Modern, Attached, Back Yard, En-Suite Bath, Formal Dining, Game Room, Heating: Gas, High Ceilings, Insulated/Low-E windows, Living Area - 1st Floor, Lot Features: Back Yard, Subdivided, 0 Up To 1/4 Acre, Patio/Deck, Primary Bed - 1st Floor, Subdivided, Utility Room, Walk-In Closet(s), Water Softener, Wet Bar
Details
- Parcel number: 2738030020130901
Construction
Type & style
- Home type: SingleFamily
- Property subtype: SingleFamily
Condition
- Year built: 2022
Community & HOA
Location
- Region: Richmond
Financial & listing details
- Lease term: Long Term,12 Months
Price history
| Date | Event | Price |
|---|---|---|
| 8/25/2025 | Price change | $399,000-1.5%$152/sqft |
Source: | ||
| 7/30/2025 | Price change | $405,000-2.4%$154/sqft |
Source: | ||
| 7/28/2025 | Listed for rent | $2,650$1/sqft |
Source: | ||
| 6/20/2025 | Price change | $415,000-11.7%$158/sqft |
Source: | ||
| 6/12/2025 | Listed for sale | $469,999$179/sqft |
Source: | ||

