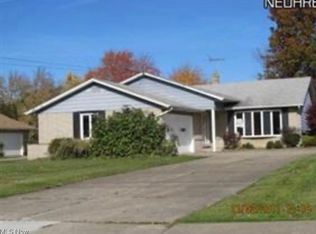Sold for $249,000
$249,000
4951 Gleeten Rd, Cleveland, OH 44143
3beds
3,052sqft
Single Family Residence
Built in 1973
0.63 Acres Lot
$260,200 Zestimate®
$82/sqft
$2,613 Estimated rent
Home value
$260,200
$237,000 - $286,000
$2,613/mo
Zestimate® history
Loading...
Owner options
Explore your selling options
What's special
Are you searching for the perfect ranch home in Richmond Heights? Look no further! This spacious 3-bedroom, 2-bathroom ranch offers easy one-floor living with over 2,000 sq ft of living space plus an additional 1,000 sq ft in the basement.
Features include: A cozy brick wood-burning fireplace in the family room, Remodeled eat-in kitchen with all appliances included
Open concept design flowing into the formal dining room and living room, Primary bedroom en-suite with a spacious walk-in closet and a Large basement with a rec room, laundry room, and bonus workshop (HWT 2021)
Step outside to a serene backyard featuring a covered porch, additional patio space, and an 8x10 storage shed (freshly painted in October 2024). The over ½ acre wooded lot offers peace and privacy.
Additional perks: plenty of storage with attic space, an oversized 2-car attached garage, and a water heater installed in 2019. Conveniently located minutes from Belle Oaks Marketplace, Legacy Village, and Pinecrest. POS compliant and move-in ready!
Vacant and easy to show—schedule your private showing today!
Zillow last checked: 8 hours ago
Listing updated: December 06, 2024 at 12:46pm
Listed by:
Stephanie M McFearin StephanieMcFearin@HowardHanna.com440-554-7712,
Howard Hanna,
Brian L McFearin 440-343-4299,
Howard Hanna
Bought with:
Phillip J Serina, 2018005421
B2B Realty
Source: MLS Now,MLS#: 5078766Originating MLS: Akron Cleveland Association of REALTORS
Facts & features
Interior
Bedrooms & bathrooms
- Bedrooms: 3
- Bathrooms: 2
- Full bathrooms: 2
- Main level bathrooms: 2
- Main level bedrooms: 3
Primary bedroom
- Description: Has walk-in closet and en suite bathroom,Flooring: Carpet
- Features: Walk-In Closet(s)
- Level: First
- Dimensions: 15 x 13
Bedroom
- Description: Second spacious bedroom,Flooring: Carpet
- Level: First
- Dimensions: 13 x 11
Bedroom
- Description: Third bedroom, view of the backyard,Flooring: Carpet
- Level: First
- Dimensions: 12 x 10
Primary bathroom
- Description: En suite primary bathroom
- Level: First
- Dimensions: 7 x 7
Bathroom
- Description: Guest bathroom
- Level: First
- Dimensions: 7 x 5
Dining room
- Description: Flooring: Carpet
- Level: First
- Dimensions: 12 x 9
Eat in kitchen
- Level: First
- Dimensions: 12 x 7
Entry foyer
- Level: First
Family room
- Description: Flooring: Carpet
- Level: First
- Dimensions: 18 x 14
Kitchen
- Description: Stove, oven, dishwasher and fridge stays
- Level: First
- Dimensions: 12 x 8
Laundry
- Description: Washer and dryer stays
- Level: Basement
- Dimensions: 19 x 13
Living room
- Description: Flooring: Carpet
- Level: First
- Dimensions: 21 x 14
Recreation
- Level: Basement
- Dimensions: 19 x 16
Workshop
- Level: Basement
Heating
- Forced Air, Fireplace(s), Gas
Cooling
- Central Air
Appliances
- Included: Built-In Oven, Dryer, Dishwasher, Disposal, Range, Refrigerator, Washer
- Laundry: In Basement, Laundry Room, Laundry Tub, Sink
Features
- Eat-in Kitchen, Open Floorplan, Storage, Walk-In Closet(s)
- Basement: Partially Finished,Storage Space
- Number of fireplaces: 1
- Fireplace features: Family Room, Wood Burning
Interior area
- Total structure area: 3,052
- Total interior livable area: 3,052 sqft
- Finished area above ground: 2,052
- Finished area below ground: 1,000
Property
Parking
- Parking features: Attached, Electricity, Garage Faces Front, Garage
- Attached garage spaces: 2
Features
- Levels: One
- Stories: 1
- Patio & porch: Rear Porch, Covered, Enclosed, Patio, Porch
- Exterior features: Outdoor Grill, Private Yard
- Fencing: Fenced
- Has view: Yes
- View description: Trees/Woods
Lot
- Size: 0.63 Acres
- Features: Private, Wooded
Details
- Additional structures: Shed(s)
- Parcel number: 66214053
Construction
Type & style
- Home type: SingleFamily
- Architectural style: Ranch
- Property subtype: Single Family Residence
Materials
- Asphalt, Vinyl Siding
- Roof: Asphalt,Fiberglass
Condition
- Year built: 1973
Utilities & green energy
- Sewer: Public Sewer
- Water: Public
Community & neighborhood
Security
- Security features: Smoke Detector(s)
Community
- Community features: Restaurant, Shopping
Location
- Region: Cleveland
- Subdivision: Richmond Hlnds
Other
Other facts
- Listing agreement: Exclusive Right To Sell
- Listing terms: Cash,Conventional,FHA,VA Loan
Price history
| Date | Event | Price |
|---|---|---|
| 12/6/2024 | Sold | $249,000-3.9%$82/sqft |
Source: MLS Now #5078766 Report a problem | ||
| 10/26/2024 | Contingent | $259,000$85/sqft |
Source: MLS Now #5078766 Report a problem | ||
| 10/18/2024 | Listed for sale | $259,000$85/sqft |
Source: MLS Now #5078766 Report a problem | ||
Public tax history
Tax history is unavailable.
Neighborhood: 44143
Nearby schools
GreatSchools rating
- 4/10Richmond Heights Elementary SchoolGrades: PK-6Distance: 0.6 mi
- 4/10Richmond Heights Middle SchoolGrades: 7-8Distance: 0.6 mi
- 5/10Richmond Heights Secondary SchoolGrades: 9-12Distance: 0.6 mi
Schools provided by the listing agent
- District: Richmond Heights LSD - 1825
Source: MLS Now. This data may not be complete. We recommend contacting the local school district to confirm school assignments for this home.
Get pre-qualified for a loan
At Zillow Home Loans, we can pre-qualify you in as little as 5 minutes with no impact to your credit score.An equal housing lender. NMLS #10287.
Sell with ease on Zillow
Get a Zillow Showcase℠ listing at no additional cost and you could sell for —faster.
$260,200
2% more+$5,204
With Zillow Showcase(estimated)$265,404
