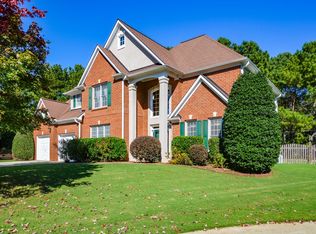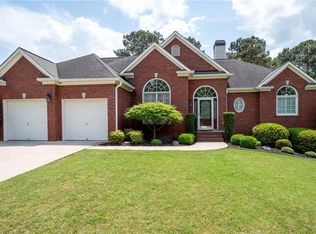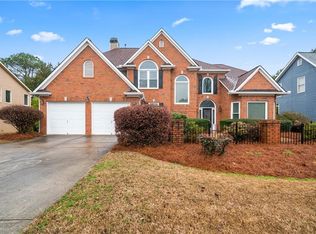Closed
$502,000
4951 Kingsbridge Ct, Powder Springs, GA 30127
4beds
3,181sqft
Single Family Residence, Residential
Built in 1999
0.3 Acres Lot
$525,400 Zestimate®
$158/sqft
$2,651 Estimated rent
Home value
$525,400
$499,000 - $552,000
$2,651/mo
Zestimate® history
Loading...
Owner options
Explore your selling options
What's special
1st time on resale mkt! Wonderful Cobb County home in sought after Hillgrove SD, walk to Kemp Elem, close to the Avenues, restaurants, shopping, near Silver Comet Trail. Swim/Tennis community w/clubhouse, fishing pond. Level cul-de-sac lot w/spacious fenced back yard; beautiful red brick front & hardiplank construction by Ashton Woods. 2-story foyer welcomes you to the open layout of main level featuring 2-story living room w/stacked windows, lots of cabinets & countertop space in the eat-in kitchen. Bedroom on main w/full bath plus bonus room for office, etc., open to dining room. Upstairs you will find the oversized primary suite w/huge closet, en suite bathroom w/vaulted ceiling, double vanity, sep tub/shower plus add'l sitting room; 2 add'l bedrooms w/full bath. Newer roof, water heater & upstairs HVAC.
Zillow last checked: 8 hours ago
Listing updated: March 17, 2023 at 10:54pm
Listing Provided by:
MARK SPAIN,
Mark Spain Real Estate,
VERONICA JONES,
Mark Spain Real Estate
Bought with:
Luz Pinedo, 413561
EXP Realty, LLC.
Source: FMLS GA,MLS#: 7162537
Facts & features
Interior
Bedrooms & bathrooms
- Bedrooms: 4
- Bathrooms: 3
- Full bathrooms: 3
- Main level bathrooms: 1
- Main level bedrooms: 1
Primary bedroom
- Features: Sitting Room
- Level: Sitting Room
Bedroom
- Features: Sitting Room
Primary bathroom
- Features: Double Vanity, Separate Tub/Shower, Vaulted Ceiling(s), Whirlpool Tub
Dining room
- Features: Open Concept, Separate Dining Room
Kitchen
- Features: Breakfast Bar, Cabinets White, Eat-in Kitchen, Kitchen Island, Laminate Counters, Pantry, View to Family Room
Heating
- Central, Natural Gas
Cooling
- Ceiling Fan(s), Central Air
Appliances
- Included: Dishwasher, Disposal, Electric Oven, Gas Cooktop, Gas Water Heater, Microwave, Self Cleaning Oven
- Laundry: Laundry Room, Main Level
Features
- Double Vanity, Entrance Foyer, Entrance Foyer 2 Story, High Ceilings 9 ft Upper, High Ceilings 10 ft Main, High Speed Internet, Tray Ceiling(s)
- Flooring: Carpet, Other
- Windows: None
- Basement: None
- Attic: Pull Down Stairs
- Number of fireplaces: 1
- Fireplace features: Factory Built, Gas Starter, Living Room
- Common walls with other units/homes: No Common Walls
Interior area
- Total structure area: 3,181
- Total interior livable area: 3,181 sqft
- Finished area above ground: 3,181
Property
Parking
- Total spaces: 2
- Parking features: Driveway, Garage, Garage Door Opener, Garage Faces Side, Kitchen Level, Level Driveway
- Garage spaces: 2
- Has uncovered spaces: Yes
Accessibility
- Accessibility features: None
Features
- Levels: Two
- Stories: 2
- Patio & porch: Patio
- Exterior features: Private Yard, No Dock
- Pool features: None
- Has spa: Yes
- Spa features: Bath, None
- Fencing: Back Yard,Fenced,Wood
- Has view: Yes
- View description: Other
- Waterfront features: None
- Body of water: None
Lot
- Size: 0.30 Acres
- Dimensions: 29x29x142x195x116
- Features: Back Yard, Cul-De-Sac, Front Yard, Level
Details
- Additional structures: None
- Parcel number: 19021300590
- Other equipment: None
- Horse amenities: None
Construction
Type & style
- Home type: SingleFamily
- Architectural style: Traditional
- Property subtype: Single Family Residence, Residential
Materials
- Brick Front, Cement Siding
- Foundation: Slab
- Roof: Composition,Shingle
Condition
- Resale
- New construction: No
- Year built: 1999
Utilities & green energy
- Electric: 110 Volts
- Sewer: Public Sewer
- Water: Public
- Utilities for property: Cable Available, Electricity Available, Natural Gas Available, Phone Available, Underground Utilities, Water Available
Green energy
- Energy efficient items: None
- Energy generation: None
Community & neighborhood
Security
- Security features: Security System Owned
Community
- Community features: Clubhouse, Fishing, Homeowners Assoc, Playground, Pool, Sidewalks, Street Lights, Tennis Court(s)
Location
- Region: Powder Springs
- Subdivision: Amberton
HOA & financial
HOA
- Has HOA: Yes
- HOA fee: $750 annually
- Services included: Swim, Tennis
- Association phone: 678-363-6479
Other
Other facts
- Road surface type: Paved
Price history
| Date | Event | Price |
|---|---|---|
| 3/15/2023 | Sold | $502,000+0.6%$158/sqft |
Source: | ||
| 2/9/2023 | Pending sale | $499,000$157/sqft |
Source: | ||
| 2/1/2023 | Listed for sale | $499,000+136.8%$157/sqft |
Source: | ||
| 11/12/1998 | Sold | $210,700$66/sqft |
Source: Public Record | ||
Public tax history
| Year | Property taxes | Tax assessment |
|---|---|---|
| 2024 | $2,208 -48.9% | $200,216 |
| 2023 | $4,319 +21.7% | $200,216 +44.6% |
| 2022 | $3,549 +6.2% | $138,504 +7.4% |
Find assessor info on the county website
Neighborhood: 30127
Nearby schools
GreatSchools rating
- 8/10Kemp Elementary SchoolGrades: PK-5Distance: 0.4 mi
- 8/10Lost Mountain Middle SchoolGrades: 6-8Distance: 3.1 mi
- 9/10Hillgrove High SchoolGrades: 9-12Distance: 1.7 mi
Schools provided by the listing agent
- Elementary: Kemp - Cobb
- Middle: Lost Mountain
- High: Hillgrove
Source: FMLS GA. This data may not be complete. We recommend contacting the local school district to confirm school assignments for this home.
Get a cash offer in 3 minutes
Find out how much your home could sell for in as little as 3 minutes with a no-obligation cash offer.
Estimated market value
$525,400
Get a cash offer in 3 minutes
Find out how much your home could sell for in as little as 3 minutes with a no-obligation cash offer.
Estimated market value
$525,400


