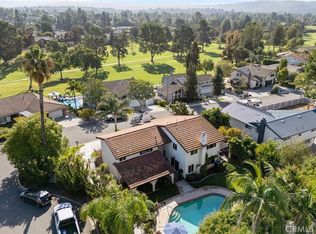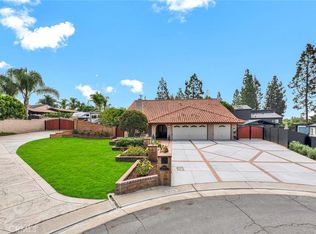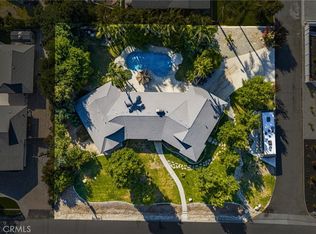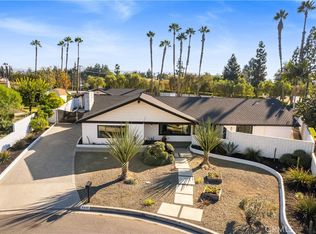Embrace the best of Southern California living in this stunning single-level ranch pool home, perfectly situated on a quiet cul-de-sac in Yorba Linda. This beautifully maintained 3-bedroom, 2-bath residence offers 2,202 SF of thoughtfully designed living space on a spacious 10,086 SF lot.
Step inside to find an expansive great room with beamed cathedral ceilings, a striking stone fireplace, and a built-in bar—ideal for entertaining friends and family. The kitchen is a chef’s delight, featuring granite countertops, stainless steel appliances, a brand-new cooktop and range, walk-in pantry, and custom oak cabinetry.
Throughout the home, enjoy beautiful tile and hickory hardwood flooring, complemented by fresh new interior paint. The large living room offers vaulted ceilings and a second fireplace, while the primary suite features mirrored wardrobe doors and a newly remodeled bathroom with dual copper sinks and a walk-in shower. The third bedroom provides a flexible space for a home office or guest room.
Step outside to your private backyard oasis, complete with a heated in-ground pool and spa, a soothing waterfall feature, covered patio, trellis, and built-in BBQ island with granite countertops—perfect for year-round outdoor living.
Additional upgrades include a brand-new HVAC system, new epoxy-coated garage flooring, double-pane windows and sliders, crown molding, skylights, and a custom solid wood and glass entry door.
No HOA or Mello Roos. Conveniently located near award-winning schools, shopping, and dining. A must-see home that perfectly combines comfort, style, and modern upgrades!
For sale
Listing Provided by:
Jack Li DRE #02135865 626-408-4141,
Keller Williams Legacy,
Fei Li DRE #02075610 949-353-9999,
Keller Williams Legacy
$1,680,000
4951 Oak Tree Ct, Yorba Linda, CA 92886
3beds
2,202sqft
Est.:
Single Family Residence
Built in 1974
10,086 Square Feet Lot
$1,666,800 Zestimate®
$763/sqft
$-- HOA
What's special
Stone fireplaceSecond fireplaceSoothing waterfall featurePrivate backyard oasisFresh new interior paintQuiet cul-de-sacBuilt-in bar
- 54 days |
- 840 |
- 28 |
Zillow last checked: 8 hours ago
Listing updated: November 23, 2025 at 03:56pm
Listing Provided by:
Jack Li DRE #02135865 626-408-4141,
Keller Williams Legacy,
Fei Li DRE #02075610 949-353-9999,
Keller Williams Legacy
Source: CRMLS,MLS#: OC25239982 Originating MLS: California Regional MLS
Originating MLS: California Regional MLS
Tour with a local agent
Facts & features
Interior
Bedrooms & bathrooms
- Bedrooms: 3
- Bathrooms: 2
- Full bathrooms: 2
- Main level bathrooms: 2
- Main level bedrooms: 3
Rooms
- Room types: Bedroom, Kitchen, Primary Bathroom, Primary Bedroom
Primary bedroom
- Features: Main Level Primary
Bedroom
- Features: All Bedrooms Down
Bedroom
- Features: Bedroom on Main Level
Cooling
- Central Air
Appliances
- Laundry: In Garage
Features
- All Bedrooms Down, Bedroom on Main Level, Main Level Primary
- Has fireplace: Yes
- Fireplace features: Family Room
- Common walls with other units/homes: No Common Walls
Interior area
- Total interior livable area: 2,202 sqft
Property
Parking
- Total spaces: 6
- Parking features: Garage - Attached
- Attached garage spaces: 3
- Uncovered spaces: 3
Features
- Levels: One
- Stories: 1
- Entry location: 1
- Has private pool: Yes
- Pool features: In Ground, Private
- Has spa: Yes
- Spa features: Heated
- Fencing: Brick
- Has view: Yes
- View description: Pool
Lot
- Size: 10,086 Square Feet
- Features: 0-1 Unit/Acre, Sprinkler System
Details
- Parcel number: 32321117
- Special conditions: Standard
Construction
Type & style
- Home type: SingleFamily
- Property subtype: Single Family Residence
Condition
- Turnkey
- New construction: No
- Year built: 1974
Utilities & green energy
- Sewer: Public Sewer
- Water: Public
Community & HOA
Community
- Features: Sidewalks
- Subdivision: Other
Location
- Region: Yorba Linda
Financial & listing details
- Price per square foot: $763/sqft
- Tax assessed value: $1,558,560
- Date on market: 10/17/2025
- Cumulative days on market: 54 days
- Listing terms: Cash,Cash to New Loan,Conventional
Estimated market value
$1,666,800
$1.58M - $1.75M
$5,076/mo
Price history
Price history
| Date | Event | Price |
|---|---|---|
| 6/23/2025 | Listed for sale | $1,680,000+9.9%$763/sqft |
Source: | ||
| 4/24/2024 | Sold | $1,528,000+1.9%$694/sqft |
Source: | ||
| 4/15/2024 | Pending sale | $1,499,000$681/sqft |
Source: | ||
| 4/4/2024 | Contingent | $1,499,000$681/sqft |
Source: | ||
| 3/28/2024 | Listed for sale | $1,499,000$681/sqft |
Source: | ||
Public tax history
Public tax history
| Year | Property taxes | Tax assessment |
|---|---|---|
| 2025 | -- | $1,558,560 +599.7% |
| 2024 | $3,086 +7.9% | $222,739 +2% |
| 2023 | $2,860 +1.6% | $218,372 +2% |
Find assessor info on the county website
BuyAbility℠ payment
Est. payment
$10,412/mo
Principal & interest
$8326
Property taxes
$1498
Home insurance
$588
Climate risks
Neighborhood: 92886
Nearby schools
GreatSchools rating
- 9/10Mabel M. Paine Elementary SchoolGrades: K-5Distance: 0.7 mi
- 9/10Yorba Linda Middle SchoolGrades: 6-8Distance: 1 mi
- Loading
- Loading



