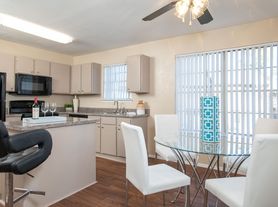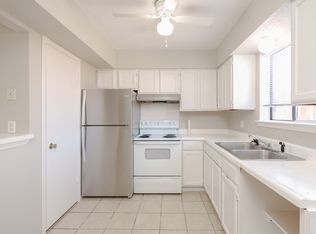2 bedroom 2.5 bath townhome in Mesquite features small fenced patio, combination living & dining room with mirrored wall & fireplace and pass through to kitchen leading to laundry area with full size washer and dryer connections and 1 car garage, each bedroom upstairs has an ensuite bathroom.
Townhouse for rent
$1,600/mo
4951 Regal Blf, Mesquite, TX 75150
2beds
1,091sqft
Price may not include required fees and charges.
Townhouse
Available now
Cats, small dogs OK
What's special
Mirrored wallSmall fenced patio
- 69 days |
- -- |
- -- |
Zillow last checked: 11 hours ago
Listing updated: December 04, 2025 at 07:01pm
Travel times
Looking to buy when your lease ends?
Consider a first-time homebuyer savings account designed to grow your down payment with up to a 6% match & a competitive APY.
Facts & features
Interior
Bedrooms & bathrooms
- Bedrooms: 2
- Bathrooms: 3
- Full bathrooms: 2
- 1/2 bathrooms: 1
Interior area
- Total interior livable area: 1,091 sqft
Property
Parking
- Details: Contact manager
Details
- Parcel number: 381527300C0040000
Construction
Type & style
- Home type: Townhouse
- Property subtype: Townhouse
Building
Management
- Pets allowed: Yes
Community & HOA
Location
- Region: Mesquite
Financial & listing details
- Lease term: Contact For Details
Price history
| Date | Event | Price |
|---|---|---|
| 9/30/2025 | Listed for rent | $1,600$1/sqft |
Source: Zillow Rentals | ||
| 9/9/2025 | Listing removed | $175,000$160/sqft |
Source: NTREIS #20847544 | ||
| 7/24/2025 | Price change | $175,000-5.4%$160/sqft |
Source: NTREIS #20847544 | ||
| 4/10/2025 | Price change | $185,000-2.6%$170/sqft |
Source: NTREIS #20847544 | ||
| 3/13/2025 | Price change | $190,000-2.6%$174/sqft |
Source: NTREIS #20847544 | ||

