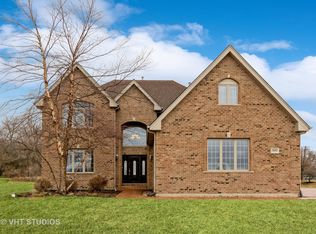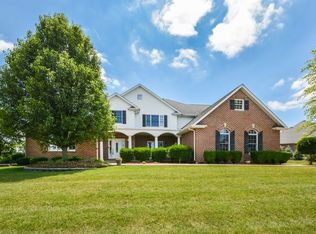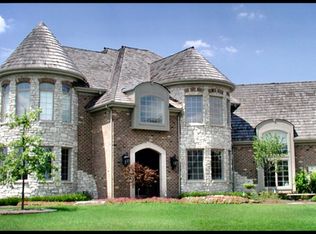Closed
$470,000
4951 Ribbon Dr, Monee, IL 60449
4beds
2,703sqft
Single Family Residence
Built in 2023
0.26 Acres Lot
$472,300 Zestimate®
$174/sqft
$3,507 Estimated rent
Home value
$472,300
$435,000 - $515,000
$3,507/mo
Zestimate® history
Loading...
Owner options
Explore your selling options
What's special
MODERN LUXURY - Better than new construction, this stunning contemporary gem built in 2023, offers 4 bedrooms PLUS a home office/flex space & a TANDEM THREE car garage. Unlike new construction, this modern open concept home already includes all the bells & whistles, such as a full kitchen appliance package, a $5,000 inground sprinkler system, new water softener system, ceiling fans w/ remotes, custom blinds & trendy accent walls; saving thousands when you move in! With over 2,700 square feet above grade, and a full unfinished basement with limitless potential, this property exudes modern elegance. Thoughtful upgrades include a covered front AND back porch, extra deep tandem 3 car garage, 2 story foyer accent wall, and wainscotting & covered pillars in the formal dining room. The gourmet kitchen was designed with entertaining in mind; with leather finished Quartz counters, custom subway tile backsplash, stainless steel appliances & large island w/ bar top seating. Open concept living room features oversized windows w/ custom blinds, a trendy new accent wall w/ TV mount over the gas log fireplace, & luxury vinyl flooring. Upstairs, retreat to your ultra-modern primary suite; where gleaming marble floors elevate your ensuite bathroom w/ spacious walk in closet, double sinks, soaking tub & custom tile shower! Natural light illuminates the guest bathroom from the skylight above. No trips to the basement needed with a convenient finished 2nd floor laundry room! Full unfinished basement is bursting with potential, already roughed in for a bath & boasting 9' ceilings, updated electrical with lights & outlets added, & newer water softener system. If modern elegance & sophisticated yet comfortable style are what you're seeking, this property checks all the boxes!
Zillow last checked: 8 hours ago
Listing updated: November 24, 2025 at 12:16pm
Listing courtesy of:
Cara Dulaitis 708-227-7530,
Re/Max 10
Bought with:
Jerry Goodwin
Coldwell Banker Realty
Source: MRED as distributed by MLS GRID,MLS#: 12387013
Facts & features
Interior
Bedrooms & bathrooms
- Bedrooms: 4
- Bathrooms: 3
- Full bathrooms: 2
- 1/2 bathrooms: 1
Primary bedroom
- Features: Flooring (Vinyl), Bathroom (Full, Double Sink, Tub & Separate Shwr)
- Level: Second
- Area: 240 Square Feet
- Dimensions: 15X16
Bedroom 2
- Features: Flooring (Carpet)
- Level: Second
- Area: 144 Square Feet
- Dimensions: 12X12
Bedroom 3
- Features: Flooring (Carpet)
- Level: Second
- Area: 144 Square Feet
- Dimensions: 12X12
Bedroom 4
- Features: Flooring (Carpet)
- Level: Second
- Area: 144 Square Feet
- Dimensions: 12X12
Dining room
- Features: Flooring (Vinyl)
- Level: Main
- Area: 143 Square Feet
- Dimensions: 11X13
Foyer
- Features: Flooring (Vinyl)
- Level: Main
- Area: 72 Square Feet
- Dimensions: 6X12
Kitchen
- Features: Kitchen (Eating Area-Breakfast Bar, Island), Flooring (Vinyl)
- Level: Main
- Area: 160 Square Feet
- Dimensions: 10X16
Laundry
- Features: Flooring (Vinyl)
- Level: Second
- Area: 48 Square Feet
- Dimensions: 6X8
Living room
- Features: Flooring (Vinyl)
- Level: Main
- Area: 288 Square Feet
- Dimensions: 16X18
Office
- Features: Flooring (Carpet)
- Level: Main
- Area: 144 Square Feet
- Dimensions: 12X12
Heating
- Natural Gas, Forced Air
Cooling
- Central Air
Appliances
- Included: Range, Microwave, Dishwasher, Refrigerator, Stainless Steel Appliance(s), Water Softener Owned, Gas Water Heater
- Laundry: Upper Level
Features
- Cathedral Ceiling(s), Walk-In Closet(s), Open Floorplan
- Windows: Skylight(s)
- Basement: Unfinished,Bath/Stubbed,Full
- Attic: Unfinished
- Number of fireplaces: 1
- Fireplace features: Gas Log, Living Room
Interior area
- Total structure area: 0
- Total interior livable area: 2,703 sqft
Property
Parking
- Total spaces: 3
- Parking features: Concrete, Garage Door Opener, Tandem, Garage Owned, Attached, Garage
- Attached garage spaces: 3
- Has uncovered spaces: Yes
Accessibility
- Accessibility features: No Disability Access
Features
- Stories: 2
Lot
- Size: 0.26 Acres
- Dimensions: 119X126
- Features: Landscaped
Details
- Parcel number: 2114214130080000
- Special conditions: None
- Other equipment: Water-Softener Owned, Ceiling Fan(s), Sump Pump, Sprinkler-Lawn
Construction
Type & style
- Home type: SingleFamily
- Architectural style: Contemporary
- Property subtype: Single Family Residence
Materials
- Vinyl Siding, Brick
- Foundation: Concrete Perimeter
- Roof: Asphalt
Condition
- New construction: No
- Year built: 2023
Details
- Builder model: 2 STORY
Utilities & green energy
- Electric: Circuit Breakers
- Sewer: Public Sewer
- Water: Public
Community & neighborhood
Security
- Security features: Security System, Carbon Monoxide Detector(s)
Community
- Community features: Sidewalks, Street Paved
Location
- Region: Monee
- Subdivision: Eagle Fair Estates
HOA & financial
HOA
- Services included: None
Other
Other facts
- Listing terms: FHA
- Ownership: Fee Simple
Price history
| Date | Event | Price |
|---|---|---|
| 9/12/2025 | Sold | $470,000+4.5%$174/sqft |
Source: | ||
| 8/19/2025 | Contingent | $449,900$166/sqft |
Source: | ||
| 8/15/2025 | Price change | $449,900-4.3%$166/sqft |
Source: | ||
| 8/5/2025 | Price change | $469,999-2.1%$174/sqft |
Source: | ||
| 7/19/2025 | Price change | $479,900-1.1%$178/sqft |
Source: | ||
Public tax history
| Year | Property taxes | Tax assessment |
|---|---|---|
| 2023 | $2,405 +10.8% | $20,888 +13.7% |
| 2022 | $2,170 +3.6% | $18,374 +8.9% |
| 2021 | $2,095 +0.1% | $16,877 +3.3% |
Find assessor info on the county website
Neighborhood: 60449
Nearby schools
GreatSchools rating
- 6/10Monee Elementary SchoolGrades: K-5Distance: 2.6 mi
- 5/10Crete-Monee Middle SchoolGrades: 6-8Distance: 5 mi
- 7/10Crete-Monee High SchoolGrades: 9-12Distance: 6.7 mi
Schools provided by the listing agent
- District: 201U
Source: MRED as distributed by MLS GRID. This data may not be complete. We recommend contacting the local school district to confirm school assignments for this home.
Get a cash offer in 3 minutes
Find out how much your home could sell for in as little as 3 minutes with a no-obligation cash offer.
Estimated market value$472,300
Get a cash offer in 3 minutes
Find out how much your home could sell for in as little as 3 minutes with a no-obligation cash offer.
Estimated market value
$472,300


