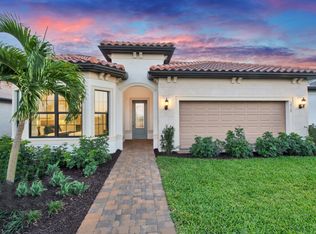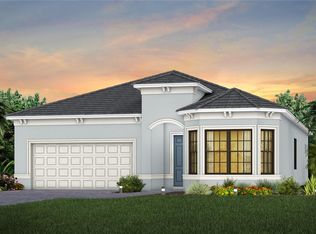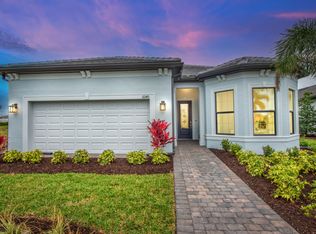Sold for $750,000
$750,000
4951 Ribbon Rock Cv, Lakewood Ranch, FL 34211
3beds
2,056sqft
Single Family Residence
Built in 2025
6,943 Square Feet Lot
$736,600 Zestimate®
$365/sqft
$3,636 Estimated rent
Home value
$736,600
$678,000 - $796,000
$3,636/mo
Zestimate® history
Loading...
Owner options
Explore your selling options
What's special
Under Construction. New construction home - Available May 2025! Pool/spa home on a lake! Welcome to Lakewood Ranch's Newest 55+ Resort Style community, where the focus is around promoting social, active and wellness lifestyle. All homes come with impact glass, ring doorbells, and electric car charging outlets in the garage. This home features a beautiful pool, extended covered lanai, built in oven and convection oven and so much more! Move into the amazing new 55+ community of Del Webb Catalina in Lakewood Ranch! Full-time lifestyle director, pickleball, clubs, putting green, fitness center, & more!
Zillow last checked: 8 hours ago
Listing updated: September 17, 2025 at 05:47am
Listing Provided by:
Dan Wenstrom 941-229-3395,
PULTE REALTY INC 561-206-1417
Bought with:
Non-Member Agent
STELLAR NON-MEMBER OFFICE
Source: Stellar MLS,MLS#: TB8368339 Originating MLS: Suncoast Tampa
Originating MLS: Suncoast Tampa

Facts & features
Interior
Bedrooms & bathrooms
- Bedrooms: 3
- Bathrooms: 2
- Full bathrooms: 2
Primary bedroom
- Features: Walk-In Closet(s)
- Level: First
- Area: 224 Square Feet
- Dimensions: 16x14
Great room
- Features: No Closet
- Level: First
- Area: 233.75 Square Feet
- Dimensions: 12.5x18.7
Kitchen
- Features: Built-in Closet
- Level: First
- Area: 171 Square Feet
- Dimensions: 12x14.25
Heating
- Heat Pump
Cooling
- Central Air
Appliances
- Included: Oven, Dishwasher, Disposal, Dryer, Microwave, Refrigerator, Washer
- Laundry: Inside, Laundry Room
Features
- High Ceilings, Primary Bedroom Main Floor, Smart Home, Tray Ceiling(s), Walk-In Closet(s)
- Flooring: Porcelain Tile
- Doors: Sliding Doors
- Windows: Hurricane Shutters/Windows
- Has fireplace: No
Interior area
- Total structure area: 2,968
- Total interior livable area: 2,056 sqft
Property
Parking
- Total spaces: 2
- Parking features: Garage Door Opener
- Attached garage spaces: 2
Features
- Levels: One
- Stories: 1
- Patio & porch: Patio, Screened
- Exterior features: Irrigation System, Lighting, Rain Gutters
- Has private pool: Yes
- Pool features: Heated, In Ground, Screen Enclosure
- Has spa: Yes
- Spa features: Heated, In Ground
- Has view: Yes
- View description: Water, Lake
- Has water view: Yes
- Water view: Water,Lake
- Waterfront features: Lake Front
Lot
- Size: 6,943 sqft
- Features: Cul-De-Sac, Above Flood Plain
Details
- Parcel number: 305927159
- Zoning: RSF1
- Special conditions: None
Construction
Type & style
- Home type: SingleFamily
- Property subtype: Single Family Residence
Materials
- Block, Stucco
- Foundation: Slab
- Roof: Tile
Condition
- Under Construction
- New construction: Yes
- Year built: 2025
Details
- Builder model: Mystique
- Builder name: Pulte Homes- Del Webb
- Warranty included: Yes
Utilities & green energy
- Sewer: Public Sewer
- Water: Public
- Utilities for property: Electricity Connected, Natural Gas Connected, Public, Sewer Connected, Sprinkler Recycled, Water Connected
Community & neighborhood
Community
- Community features: Deed Restrictions, Dog Park, Fitness Center, Irrigation-Reclaimed Water, Pool, Sidewalks, Tennis Court(s)
Senior living
- Senior community: Yes
Location
- Region: Lakewood Ranch
- Subdivision: 4632; DEL WEBB CATALINA AT LAKEWOOD RANCH
HOA & financial
HOA
- Has HOA: Yes
- HOA fee: $479 monthly
- Amenities included: Clubhouse, Fitness Center, Gated, Pickleball Court(s), Pool, Recreation Facilities, Sauna, Spa/Hot Tub, Tennis Court(s), Trail(s)
- Services included: Community Pool, Maintenance Grounds, Pool Maintenance, Recreational Facilities, Security
- Association name: Castle Management Group
Other fees
- Pet fee: $0 monthly
Other financial information
- Total actual rent: 0
Other
Other facts
- Listing terms: Cash,Conventional,FHA,USDA Loan,VA Loan
- Ownership: Fee Simple
- Road surface type: Asphalt, Chip And Seal
Price history
| Date | Event | Price |
|---|---|---|
| 9/16/2025 | Sold | $750,000-8%$365/sqft |
Source: | ||
| 5/1/2025 | Pending sale | $814,895$396/sqft |
Source: | ||
| 2/8/2025 | Price change | $814,895+0.4%$396/sqft |
Source: | ||
| 1/8/2025 | Price change | $811,895+0.2%$395/sqft |
Source: | ||
| 12/10/2024 | Price change | $809,895+1.3%$394/sqft |
Source: | ||
Public tax history
Tax history is unavailable.
Neighborhood: 34211
Nearby schools
GreatSchools rating
- 8/10B.D. Gullett Elementary SchoolGrades: PK-5Distance: 5 mi
- 7/10Dr Mona Jain Middle SchoolGrades: 6-8Distance: 4.8 mi
- 6/10Lakewood Ranch High SchoolGrades: PK,9-12Distance: 6 mi
Get a cash offer in 3 minutes
Find out how much your home could sell for in as little as 3 minutes with a no-obligation cash offer.
Estimated market value
$736,600


