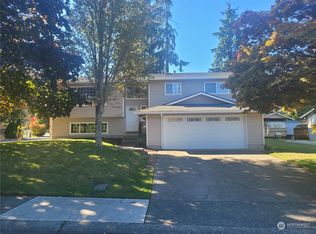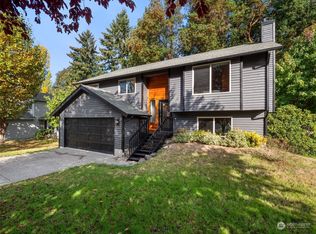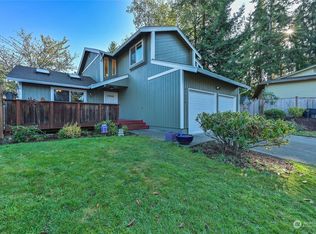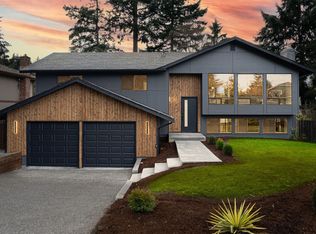Sold
Listed by:
Pauline Jones,
Skyline Properties, Inc.
Bought with: COMPASS
$700,000
4952 SW 324th Place, Federal Way, WA 98023
3beds
2,340sqft
Single Family Residence
Built in 1979
7,222.25 Square Feet Lot
$678,200 Zestimate®
$299/sqft
$3,264 Estimated rent
Home value
$678,200
$631,000 - $726,000
$3,264/mo
Zestimate® history
Loading...
Owner options
Explore your selling options
What's special
Lovingly and meticulously cared for, this wonderful, light filled, home sits in a cul-de-sac nestled against a greenbelt. On the main level you will find 3 bedrooms which include the primary with 3/4 bath. Huge full bathroom with dual sink vanity off hallway. Dining room with french doors lead out to the deck. Two family rooms on lower level separated by utility room with sink. This level & fenced back yard, will soon become your happy place. It comes equipped with covered gazebo on cement pad and nicely manicured lawn. You will find the AC a welcomed relief once summer arrives. Whatever weather speaks to you, feel free to sit and enjoy it on your large covered front patio. This home provides all the elements for relaxing & easycare living.
Zillow last checked: 8 hours ago
Listing updated: May 06, 2024 at 09:22pm
Listed by:
Pauline Jones,
Skyline Properties, Inc.
Bought with:
Omar Espinosa, 113394
COMPASS
Source: NWMLS,MLS#: 2179320
Facts & features
Interior
Bedrooms & bathrooms
- Bedrooms: 3
- Bathrooms: 3
- Full bathrooms: 1
- 3/4 bathrooms: 2
- Main level bedrooms: 3
Primary bedroom
- Level: Main
Bedroom
- Level: Main
Bedroom
- Level: Main
Bathroom three quarter
- Level: Main
Bathroom full
- Level: Main
Bathroom three quarter
- Level: Lower
Dining room
- Level: Main
Other
- Level: Lower
Other
- Level: Lower
Family room
- Level: Lower
Living room
- Level: Main
Rec room
- Level: Lower
Utility room
- Level: Lower
Heating
- Fireplace(s), Forced Air
Cooling
- Central Air
Appliances
- Included: Dishwashers_, Dryer(s), GarbageDisposal_, Refrigerators_, StovesRanges_, Washer(s), Dishwasher(s), Garbage Disposal, Refrigerator(s), Stove(s)/Range(s), Water Heater Location: Garage
Features
- Bath Off Primary, Dining Room
- Flooring: Ceramic Tile, Laminate, Carpet
- Doors: French Doors
- Windows: Double Pane/Storm Window
- Basement: Daylight,Finished
- Number of fireplaces: 2
- Fireplace features: Wood Burning, Lower Level: 1, Main Level: 1, Fireplace
Interior area
- Total structure area: 2,340
- Total interior livable area: 2,340 sqft
Property
Parking
- Total spaces: 2
- Parking features: Attached Garage
- Attached garage spaces: 2
Features
- Levels: Multi/Split
- Patio & porch: Ceramic Tile, Laminate, Wall to Wall Carpet, Bath Off Primary, Double Pane/Storm Window, Dining Room, French Doors, Fireplace
- Has view: Yes
- View description: Territorial
Lot
- Size: 7,222 sqft
- Features: Cul-De-Sac, Curbs, Paved, Sidewalk, Cabana/Gazebo, Cable TV, Deck, Fenced-Partially, Gas Available, High Speed Internet, Patio
- Topography: Level
Details
- Parcel number: 8732190250
- Zoning description: Jurisdiction: City
- Special conditions: Standard
Construction
Type & style
- Home type: SingleFamily
- Property subtype: Single Family Residence
Materials
- Cement Planked
- Foundation: Poured Concrete
- Roof: Composition
Condition
- Very Good
- Year built: 1979
Utilities & green energy
- Electric: Company: Puget Sound Energy
- Sewer: Sewer Connected, Company: Lakehaven Water and Sewer
- Water: Public, Company: Lakehaven Water and Sewer
- Utilities for property: Xfinity, Xfinity
Community & neighborhood
Location
- Region: Federal Way
- Subdivision: Federal Way
Other
Other facts
- Listing terms: Cash Out,Conventional,FHA,VA Loan
- Cumulative days on market: 391 days
Price history
| Date | Event | Price |
|---|---|---|
| 5/6/2024 | Sold | $700,000-0.7%$299/sqft |
Source: | ||
| 4/7/2024 | Pending sale | $705,000$301/sqft |
Source: | ||
| 3/29/2024 | Listed for sale | $705,000+182%$301/sqft |
Source: | ||
| 10/17/2017 | Sold | $250,000$107/sqft |
Source: Public Record | ||
Public tax history
| Year | Property taxes | Tax assessment |
|---|---|---|
| 2024 | $5,671 +1.2% | $564,000 +10.6% |
| 2023 | $5,601 +3.4% | $510,000 -7.3% |
| 2022 | $5,419 +7% | $550,000 +23.3% |
Find assessor info on the county website
Neighborhood: Twin Lakes
Nearby schools
GreatSchools rating
- 6/10Green Gables Elementary SchoolGrades: PK-5Distance: 0.3 mi
- 4/10Lakota Middle SchoolGrades: 6-8Distance: 2.1 mi
- 3/10Decatur High SchoolGrades: 9-12Distance: 1.4 mi
Schools provided by the listing agent
- Elementary: Green Gables Elem
- Middle: Lakota Mid Sch
- High: Decatur High
Source: NWMLS. This data may not be complete. We recommend contacting the local school district to confirm school assignments for this home.

Get pre-qualified for a loan
At Zillow Home Loans, we can pre-qualify you in as little as 5 minutes with no impact to your credit score.An equal housing lender. NMLS #10287.
Sell for more on Zillow
Get a free Zillow Showcase℠ listing and you could sell for .
$678,200
2% more+ $13,564
With Zillow Showcase(estimated)
$691,764


