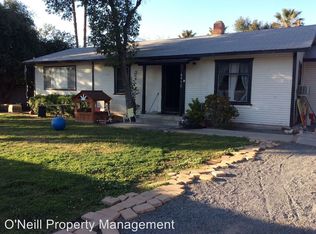Sold for $516,000
Listing Provided by:
Manuel Tario DRE #01996974 714-552-1667,
Cal One Realty Corp.
Bought with: Trillion Real Estate
$516,000
4953 Jurupa Ave, Riverside, CA 92504
2beds
814sqft
Single Family Residence
Built in 1946
0.36 Acres Lot
$511,900 Zestimate®
$634/sqft
$2,360 Estimated rent
Home value
$511,900
$461,000 - $568,000
$2,360/mo
Zestimate® history
Loading...
Owner options
Explore your selling options
What's special
This charming home is ideally situated at the beginning of Woods Street, offering close proximity to downtown Riverside. Boasting 2 bedrooms and 1 bathroom, it features a spacious living room and a formal dining area. The kitchen is appointed with elegant granite countertops, complemented by indoor laundry facilities. The bedrooms are configured in a Jack and Jill style, providing convenience and privacy. Central air conditioning ensures comfort during hot summer days. Nestled on a generous .34-acre lot, this property presents abundant potential for expansion. The backyard is adorned with large, verdant trees, creating a tranquil outdoor retreat. Throughout the home, ceiling fans enhance airflow and comfort. Additionally, the property includes an oversized garage and a lengthy driveway, offering ample parking space. With its desirable location and array of amenities, this home offers both comfort and potential for customization to suit your lifestyle needs.
Zillow last checked: 8 hours ago
Listing updated: March 18, 2025 at 04:39pm
Listing Provided by:
Manuel Tario DRE #01996974 714-552-1667,
Cal One Realty Corp.
Bought with:
Jennifer Andersen, DRE #01960734
Trillion Real Estate
Source: CRMLS,MLS#: PW24133439 Originating MLS: California Regional MLS
Originating MLS: California Regional MLS
Facts & features
Interior
Bedrooms & bathrooms
- Bedrooms: 2
- Bathrooms: 1
- Full bathrooms: 1
- Main level bathrooms: 1
- Main level bedrooms: 2
Bedroom
- Features: All Bedrooms Down
Bathroom
- Features: Jack and Jill Bath
Kitchen
- Features: Granite Counters
Heating
- Central
Cooling
- Central Air
Appliances
- Included: Built-In Range
- Laundry: Inside
Features
- Separate/Formal Dining Room, Granite Counters, All Bedrooms Down, Jack and Jill Bath
- Flooring: Laminate, Tile
- Has fireplace: No
- Fireplace features: None
- Common walls with other units/homes: No Common Walls
Interior area
- Total interior livable area: 814 sqft
Property
Parking
- Total spaces: 2
- Parking features: Garage
- Garage spaces: 2
Features
- Levels: One
- Stories: 1
- Entry location: front
- Pool features: None
- Spa features: None
- Has view: Yes
- View description: Neighborhood
Lot
- Size: 0.36 Acres
- Features: 0-1 Unit/Acre
Details
- Parcel number: 218070039
- Zoning: R1
- Special conditions: Standard
Construction
Type & style
- Home type: SingleFamily
- Property subtype: Single Family Residence
Materials
- Roof: Composition,Shingle
Condition
- New construction: No
- Year built: 1946
Utilities & green energy
- Electric: Standard
- Sewer: Public Sewer
- Water: Public
- Utilities for property: Electricity Available, Natural Gas Available, Phone Available, Sewer Connected
Community & neighborhood
Community
- Community features: Storm Drain(s)
Location
- Region: Riverside
Other
Other facts
- Listing terms: Cash to New Loan,Conventional
Price history
| Date | Event | Price |
|---|---|---|
| 3/18/2025 | Sold | $516,000-4.4%$634/sqft |
Source: | ||
| 1/27/2025 | Pending sale | $540,000$663/sqft |
Source: | ||
| 12/5/2024 | Listed for sale | $540,000+42.1%$663/sqft |
Source: | ||
| 12/3/2020 | Sold | $380,000+96.9%$467/sqft |
Source: Public Record Report a problem | ||
| 8/13/2020 | Listing removed | $1,895$2/sqft |
Source: Zillow Rental Manager Report a problem | ||
Public tax history
| Year | Property taxes | Tax assessment |
|---|---|---|
| 2025 | $4,792 +3.4% | $425,861 +2% |
| 2024 | $4,635 +0.4% | $417,512 +2% |
| 2023 | $4,615 +1.9% | $409,326 +2% |
Find assessor info on the county website
Neighborhood: Grand
Nearby schools
GreatSchools rating
- 6/10Mountain View Elementary SchoolGrades: K-6Distance: 0.4 mi
- 7/10Sierra Middle SchoolGrades: 7-8Distance: 0.6 mi
- 5/10Ramona High SchoolGrades: 9-12Distance: 1.5 mi
Get a cash offer in 3 minutes
Find out how much your home could sell for in as little as 3 minutes with a no-obligation cash offer.
Estimated market value$511,900
Get a cash offer in 3 minutes
Find out how much your home could sell for in as little as 3 minutes with a no-obligation cash offer.
Estimated market value
$511,900

