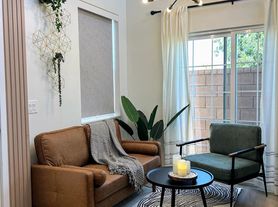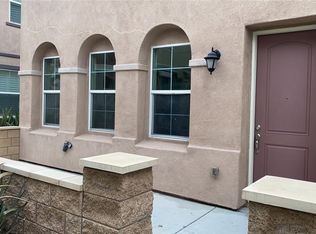Nestled in the vibrant Master Planned Community of Park Place in Ontario Ranch, this modern home offers both comfort and convenience. This residence welcomes you with a charming courtyard, perfect for unwinding in the fresh air. Inside, a cozy first-floor bedroom with a full private bathroom is ideal for guests. The spacious living room provides a great space for gatherings, while the open kitchen features a stunning granite island, full backsplash, and a walk-in pantry for effortless storage. Upstairs, a stylish loft and balcony offer a relaxing retreat, and the master suite boasts a generous walk-in closet, soaking tub, separate shower, and double vanities. Two additional bedrooms share a well-appointed full bathroom. Community amenities include a clubhouse, swimming pool, spa, BBQ areas, and a dog park, ensuring entertainment for all. With easy access to shopping, dining, and major freeways, this home offers the perfect blend of luxury and convenience for any lifestyle.
House for rent
$3,900/mo
4953 S Bountiful Trl, Ontario, CA 91762
4beds
2,496sqft
Price may not include required fees and charges.
Singlefamily
Available now
-- Pets
Central air
Gas dryer hookup laundry
2 Attached garage spaces parking
-- Heating
What's special
- 10 days
- on Zillow |
- -- |
- -- |
Travel times
Renting now? Get $1,000 closer to owning
Unlock a $400 renter bonus, plus up to a $600 savings match when you open a Foyer+ account.
Offers by Foyer; terms for both apply. Details on landing page.
Facts & features
Interior
Bedrooms & bathrooms
- Bedrooms: 4
- Bathrooms: 3
- Full bathrooms: 3
Cooling
- Central Air
Appliances
- Laundry: Gas Dryer Hookup, Hookups, Laundry Room, Washer Hookup
Features
- Bedroom on Main Level, Loft, Walk In Closet, Walk-In Closet(s)
Interior area
- Total interior livable area: 2,496 sqft
Property
Parking
- Total spaces: 2
- Parking features: Attached, Covered
- Has attached garage: Yes
- Details: Contact manager
Features
- Stories: 2
- Exterior features: Contact manager
- Has view: Yes
- View description: City View
Details
- Parcel number: 1073221630000
Construction
Type & style
- Home type: SingleFamily
- Property subtype: SingleFamily
Condition
- Year built: 2017
Community & HOA
Location
- Region: Ontario
Financial & listing details
- Lease term: 12 Months,Negotiable
Price history
| Date | Event | Price |
|---|---|---|
| 9/24/2025 | Listed for rent | $3,900-2.5%$2/sqft |
Source: CRMLS #CV25224793 | ||
| 9/24/2025 | Listing removed | $4,000$2/sqft |
Source: CRMLS #CV25172504 | ||
| 8/5/2025 | Listed for rent | $4,000$2/sqft |
Source: CRMLS #CV25172504 | ||
| 5/5/2025 | Listing removed | $4,000$2/sqft |
Source: CRMLS #CV25064968 | ||
| 3/25/2025 | Sold | $880,000$353/sqft |
Source: | ||

