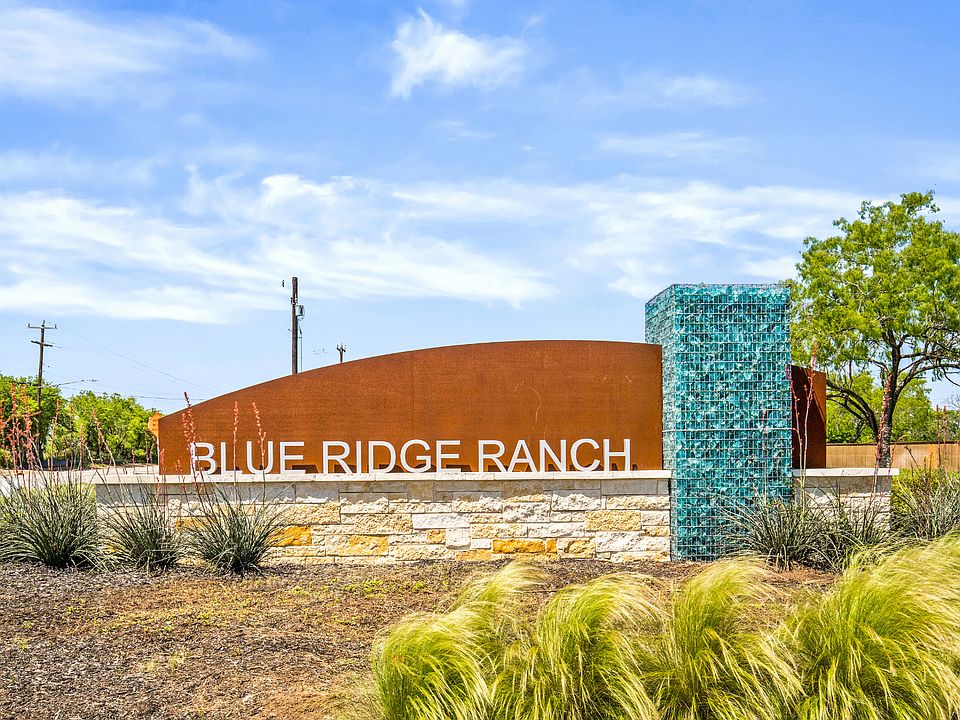The Chestnut plan is a 2-story home with 3 bedrooms, 2.5 baths, and a 2-car garage. It features an open concept design downstairs.
New construction
$271,170
4955 Blue Rnch, San Antonio, TX 78222
3beds
1,849sqft
Single Family Residence
Built in 2025
-- sqft lot
$271,200 Zestimate®
$147/sqft
$-- HOA
Under construction (available February 2026)
Currently being built and ready to move in soon. Reserve today by contacting the builder.
- 11 days |
- 29 |
- 2 |
Zillow last checked: October 27, 2025 at 02:25am
Listing updated: October 27, 2025 at 02:25am
Listed by:
Legend Homes
Source: Legend Homes Texas
Travel times
Schedule tour
Facts & features
Interior
Bedrooms & bathrooms
- Bedrooms: 3
- Bathrooms: 3
- Full bathrooms: 2
- 1/2 bathrooms: 1
Interior area
- Total interior livable area: 1,849 sqft
Property
Parking
- Total spaces: 2
- Parking features: Garage
- Garage spaces: 2
Features
- Levels: 2.0
- Stories: 2
Construction
Type & style
- Home type: SingleFamily
- Property subtype: Single Family Residence
Condition
- New Construction,Under Construction
- New construction: Yes
- Year built: 2025
Details
- Builder name: Legend Homes
Community & HOA
Community
- Subdivision: Blue Ridge Ranch
HOA
- Has HOA: Yes
Location
- Region: San Antonio
Financial & listing details
- Price per square foot: $147/sqft
- Date on market: 10/16/2025
About the community
ParkGreenbelt
Blue Ridge Ranch is a southeast San Antonio community that offers convenient commutes using nearby Loop 410 and I-10. Plus, with easy access to Calaveras Lake Park and Southside Lions Park, this neighborhood is ideal for outdoor fun. Major nearby employers include Ft. Sam Houston and HOLT CAT San Antonio.
Source: Legend Homes Texas

