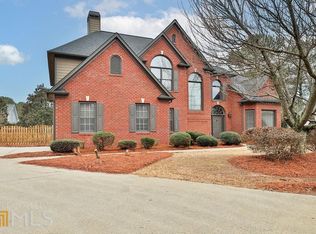Closed
$530,000
4955 Kingsbridge Ct, Powder Springs, GA 30127
4beds
--sqft
Single Family Residence
Built in 1999
0.3 Acres Lot
$527,500 Zestimate®
$--/sqft
$2,732 Estimated rent
Home value
$527,500
$491,000 - $570,000
$2,732/mo
Zestimate® history
Loading...
Owner options
Explore your selling options
What's special
Welcome to effortless living in this elegant brick ranch, perfectly positioned in a quiet cul-de-sac within a vibrant community. Surrounded by natural beauty this community boasts a private park with lake fully stocked with fish, scenic walking trails, Olympic-size pool, tennis courts, basketball court, Clubhouse and playground. Minutes from premier schools and shopping nearby, this home offers both comfort and convenience. This spacious 4-bedroom, 3+ bath home offers an ideal layout, the spacious primary bedroom with sitting area leads to a primary bathroom that features a luxurious separate walk-in shower and soaking tub, complemented by dual his-and-hers closets for ample storage and convenience. Two additional bedrooms on the main level for easy living, plus a fourth bedroom and full bath upstairs Co perfect for guests or a private retreat. Enjoy the open-concept kitchen featuring a large island with granite countertops, abundant cabinet space, and seamless flow into the bright 2-story great room. A separate dining room provides the perfect setting for gatherings and special occasions. Step out onto the covered back porch overlooking the large, fenced backyard Co ideal for outdoor entertaining or simply relaxing in your own private oasis The full, partially finished walkout basement offers endless possibilities for additional living space, hobbies, or storage, and opens to a back patio for even more outdoor enjoyment. Completing this fantastic home is a 2-car garage, whole house humidifier, professionally manicured front yard and level driveway, these along with an endless amount of amenities makes the home and location ideal !!! DonCOt miss the opportunity to make this wonderful property yours!
Zillow last checked: 8 hours ago
Listing updated: June 23, 2025 at 12:55pm
Listed by:
Julie A Emanuel 678-516-4468,
Atlanta Communities,
Mark Emanuel 678-516-4468,
Atlanta Communities
Bought with:
Brandi Wimberly, 332366
Independent Realty Co.
Source: GAMLS,MLS#: 10500014
Facts & features
Interior
Bedrooms & bathrooms
- Bedrooms: 4
- Bathrooms: 5
- Full bathrooms: 3
- 1/2 bathrooms: 2
- Main level bathrooms: 2
- Main level bedrooms: 3
Dining room
- Features: Seats 12+
Kitchen
- Features: Breakfast Area, Breakfast Bar, Breakfast Room, Kitchen Island, Pantry
Heating
- Forced Air, Natural Gas
Cooling
- Ceiling Fan(s), Central Air, Electric
Appliances
- Included: Dishwasher, Disposal, Gas Water Heater
- Laundry: Other
Features
- Bookcases, In-Law Floorplan, Master On Main Level, Tray Ceiling(s), Vaulted Ceiling(s), Walk-In Closet(s)
- Flooring: Carpet, Hardwood
- Windows: Double Pane Windows
- Basement: Bath/Stubbed,Daylight,Full
- Number of fireplaces: 1
- Fireplace features: Family Room, Gas Log, Gas Starter
- Common walls with other units/homes: No Common Walls
Interior area
- Total structure area: 0
- Finished area above ground: 0
- Finished area below ground: 0
Property
Parking
- Parking features: Attached, Garage, Garage Door Opener, Kitchen Level
- Has attached garage: Yes
Features
- Levels: One and One Half
- Stories: 1
- Patio & porch: Deck
- Fencing: Back Yard,Fenced,Privacy
- Body of water: None
Lot
- Size: 0.30 Acres
- Features: Cul-De-Sac, Level, Private
Details
- Parcel number: 19021300600
- Other equipment: Electric Air Filter
Construction
Type & style
- Home type: SingleFamily
- Architectural style: Brick Front,Ranch,Traditional
- Property subtype: Single Family Residence
Materials
- Concrete
- Roof: Composition
Condition
- Resale
- New construction: No
- Year built: 1999
Utilities & green energy
- Sewer: Public Sewer
- Water: Public
- Utilities for property: Cable Available, Electricity Available, Natural Gas Available, Phone Available, Sewer Available, Underground Utilities, Water Available
Green energy
- Energy efficient items: Insulation, Thermostat
Community & neighborhood
Security
- Security features: Security System, Smoke Detector(s)
Community
- Community features: Clubhouse, Lake, Park, Playground, Pool, Sidewalks, Street Lights, Tennis Court(s), Walk To Schools, Near Shopping
Location
- Region: Powder Springs
- Subdivision: Amberton
HOA & financial
HOA
- Has HOA: Yes
- HOA fee: $800 annually
- Services included: Other
Other
Other facts
- Listing agreement: Exclusive Right To Sell
Price history
| Date | Event | Price |
|---|---|---|
| 6/18/2025 | Sold | $530,000-3.6% |
Source: | ||
| 5/31/2025 | Pending sale | $549,900 |
Source: | ||
| 4/30/2025 | Listed for sale | $549,900+80.6% |
Source: | ||
| 7/15/2014 | Sold | $304,500-1.8% |
Source: | ||
| 3/7/2007 | Sold | $310,000 |
Source: Public Record | ||
Public tax history
| Year | Property taxes | Tax assessment |
|---|---|---|
| 2024 | $1,397 +17.3% | $210,916 |
| 2023 | $1,191 -2.3% | $210,916 +39.4% |
| 2022 | $1,219 +1.9% | $151,356 +5.2% |
Find assessor info on the county website
Neighborhood: 30127
Nearby schools
GreatSchools rating
- 8/10Kemp Elementary SchoolGrades: PK-5Distance: 0.3 mi
- 8/10Lost Mountain Middle SchoolGrades: 6-8Distance: 3.1 mi
- 9/10Hillgrove High SchoolGrades: 9-12Distance: 1.7 mi
Schools provided by the listing agent
- Elementary: Kemp
- Middle: Lost Mountain
- High: Hillgrove
Source: GAMLS. This data may not be complete. We recommend contacting the local school district to confirm school assignments for this home.
Get a cash offer in 3 minutes
Find out how much your home could sell for in as little as 3 minutes with a no-obligation cash offer.
Estimated market value
$527,500
Get a cash offer in 3 minutes
Find out how much your home could sell for in as little as 3 minutes with a no-obligation cash offer.
Estimated market value
$527,500
