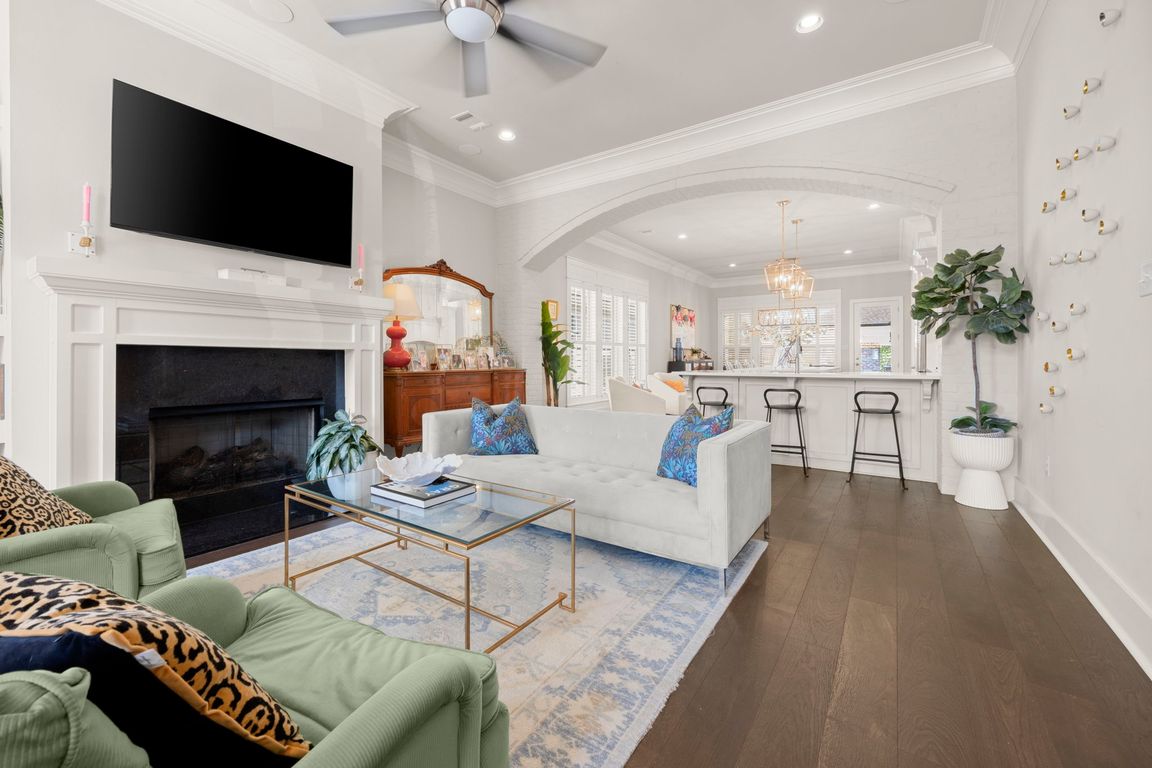
For salePrice cut: $9K (10/28)
$480,000
3beds
2,162sqft
4955 Parkside Way, Gonzales, LA 70737
3beds
2,162sqft
Single family residence, residential
Built in 2019
5,662 sqft
2 Garage spaces
$222 price/sqft
$1,320 annually HOA fee
What's special
Open floor planViews of the patioWalk-through showerPlantation shuttersSitting areaStunning covered patioStainless steel appliances
Beautiful 3 bedroom 2 bath home in The Village at Conway! Step onto the charming front porch and immediately feel at home. Inside, the open floor plan invites effortless entertaining and comfortable everyday living. Rich wood flooring, soaring 10–11 ft ceilings, and quartz countertops set the tone for timeless style. The ...
- 85 days |
- 114 |
- 2 |
Source: ROAM MLS,MLS#: 2025016275
Travel times
Living Room
Kitchen
Primary Bedroom
Zillow last checked: 8 hours ago
Listing updated: October 28, 2025 at 03:46pm
Listed by:
Trey Willard,
The W Group Real Estate LLC 225-577-6555,
Whitney Willard,
The W Group Real Estate LLC
Source: ROAM MLS,MLS#: 2025016275
Facts & features
Interior
Bedrooms & bathrooms
- Bedrooms: 3
- Bathrooms: 2
- Full bathrooms: 2
Rooms
- Room types: Bedroom, Primary Bedroom, Dining Room, Kitchen, Living Room
Primary bedroom
- Features: En Suite Bath, Ceiling 9ft Plus, Ceiling Fan(s), Sitting/Office Area
- Level: First
- Area: 265.2
- Dimensions: 17 x 15.6
Bedroom 1
- Level: First
- Area: 176.4
- Width: 12
Bedroom 2
- Level: First
- Area: 150.8
- Width: 14.5
Primary bathroom
- Features: Double Vanity, Walk-In Closet(s), Separate Shower, Soaking Tub, Water Closet
Dining room
- Level: First
- Area: 224
- Dimensions: 14 x 16
Kitchen
- Features: Stone Counters, Kitchen Island, Pantry
- Level: First
- Area: 285
- Dimensions: 15 x 19
Living room
- Level: First
- Area: 396
- Dimensions: 22 x 18
Heating
- Central
Cooling
- Central Air
Appliances
- Included: Gas Cooktop, Dishwasher, Disposal, Microwave
- Laundry: Inside
Features
- Breakfast Bar, Ceiling 9'+, Crown Molding
- Flooring: Carpet, Ceramic Tile, Wood
- Has fireplace: Yes
- Fireplace features: Outside, Gas Log
Interior area
- Total structure area: 3,345
- Total interior livable area: 2,162 sqft
Video & virtual tour
Property
Parking
- Total spaces: 2
- Parking features: 2 Cars Park, Garage Faces Rear, Garage Door Opener
- Has garage: Yes
Features
- Stories: 1
- Patio & porch: Covered
- Exterior features: Outdoor Speakers, Outdoor Kitchen, Lighting
- Fencing: Brick,Partial
Lot
- Size: 5,662.8 Square Feet
- Dimensions: 115 x 50
- Features: Landscaped
Details
- Parcel number: 20038920
- Special conditions: Standard
Construction
Type & style
- Home type: SingleFamily
- Architectural style: Cottage
- Property subtype: Single Family Residence, Residential
Materials
- Brick Siding, Other, Frame
- Foundation: Slab
Condition
- New construction: No
- Year built: 2019
Utilities & green energy
- Gas: Atmos
- Sewer: Public Sewer
- Water: Public
Community & HOA
Community
- Features: Pool
- Security: Smoke Detector(s)
- Subdivision: Village At Conway, The
HOA
- Has HOA: Yes
- Services included: Common Areas, Pool HOA, Common Area Maintenance
- HOA fee: $1,320 annually
Location
- Region: Gonzales
Financial & listing details
- Price per square foot: $222/sqft
- Tax assessed value: $394,500
- Annual tax amount: $4,491
- Price range: $480K - $480K
- Date on market: 9/2/2025
- Listing terms: Cash,Conventional,FHA,FMHA/Rural Dev,VA Loan