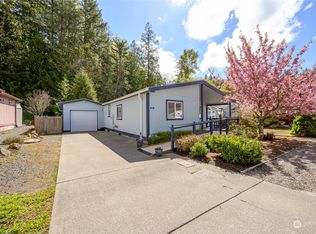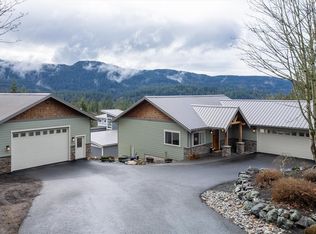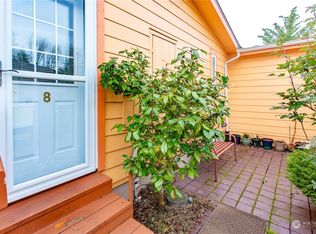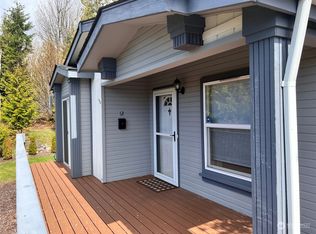Sold
Listed by:
Brandon Nelson,
COMPASS
Bought with: Coldwell Banker Bain
$999,000
4955 Samish Way, Bellingham, WA 98229
3beds
2,280sqft
Single Family Residence
Built in 2004
1.7 Acres Lot
$1,004,700 Zestimate®
$438/sqft
$3,463 Estimated rent
Home value
$1,004,700
$914,000 - $1.11M
$3,463/mo
Zestimate® history
Loading...
Owner options
Explore your selling options
What's special
South B’ham 1.7-acre Basecamp offers direct access to Galbraith trails & Padden wilderness! One-level, 2280 SF custom home is designed for connection & comfort. The wide open Great Room is anchored by a cozy fireplace & a spacious chef’s kitchen w/hardwood cabinets & a butcher block island. Relax in the spa-inspired primary suite w/built-ins, library-style reading nook, soaking tub & stone-inlaid tile shower. Two guest BRs share a dbl-vanity bath. The home office w/French doors + a flex room w/Murphy bed offers space for guests. Enjoy the backyard patio, Gazebo, lawns & terraced garden inside the fenced/gated area. Huge attached garage, XL storage shed, RV parking space & more. Attends South Side schools. This property is DIALED!
Zillow last checked: 8 hours ago
Listing updated: October 06, 2025 at 04:04am
Listed by:
Brandon Nelson,
COMPASS
Bought with:
Bethnie Morrison, 28014
Coldwell Banker Bain
Source: NWMLS,MLS#: 2414553
Facts & features
Interior
Bedrooms & bathrooms
- Bedrooms: 3
- Bathrooms: 3
- Full bathrooms: 1
- 3/4 bathrooms: 1
- 1/2 bathrooms: 1
- Main level bathrooms: 3
- Main level bedrooms: 3
Primary bedroom
- Level: Main
Bedroom
- Level: Main
Bedroom
- Level: Main
Bathroom full
- Level: Main
Bathroom three quarter
- Level: Main
Other
- Level: Main
Den office
- Level: Main
Dining room
- Level: Main
Entry hall
- Level: Main
Family room
- Level: Main
Kitchen with eating space
- Level: Main
Utility room
- Level: Main
Heating
- Fireplace, Forced Air, Electric, Natural Gas
Cooling
- None
Appliances
- Included: Dishwasher(s), Disposal, Dryer(s), Microwave(s), Refrigerator(s), Stove(s)/Range(s), Washer(s), Garbage Disposal, Water Heater: Tank / Natural Gas, Water Heater Location: Garage
Features
- Bath Off Primary, Ceiling Fan(s), Dining Room
- Flooring: Ceramic Tile, Laminate
- Doors: French Doors
- Windows: Double Pane/Storm Window
- Basement: None
- Number of fireplaces: 1
- Fireplace features: Gas, Main Level: 1, Fireplace
Interior area
- Total structure area: 2,280
- Total interior livable area: 2,280 sqft
Property
Parking
- Total spaces: 2
- Parking features: Attached Garage
- Attached garage spaces: 2
Features
- Levels: One
- Stories: 1
- Entry location: Main
- Patio & porch: Bath Off Primary, Ceiling Fan(s), Double Pane/Storm Window, Dining Room, Fireplace, French Doors, Jetted Tub, Vaulted Ceiling(s), Walk-In Closet(s), Water Heater
- Spa features: Bath
- Has view: Yes
- View description: Territorial
Lot
- Size: 1.70 Acres
- Features: Adjacent to Public Land, Paved, Secluded, Cabana/Gazebo, Dog Run, Fenced-Partially, Gas Available, Gated Entry, High Speed Internet, Outbuildings, Patio
- Topography: Level,Partial Slope
- Residential vegetation: Garden Space, Wooded
Details
- Parcel number: 3703093200280000
- Zoning: R5A
- Zoning description: Jurisdiction: County
- Special conditions: Standard
Construction
Type & style
- Home type: SingleFamily
- Architectural style: Traditional
- Property subtype: Single Family Residence
Materials
- Cement Planked, Cement Plank
- Foundation: Poured Concrete
- Roof: Composition
Condition
- Very Good
- Year built: 2004
Utilities & green energy
- Electric: Company: PSE
- Sewer: Sewer Connected, Company: Septic
- Water: Individual Well, Company: Well
- Utilities for property: Xfinity, Xfinity
Community & neighborhood
Location
- Region: Bellingham
- Subdivision: Samish
Other
Other facts
- Listing terms: Cash Out,Conventional,VA Loan
- Cumulative days on market: 7 days
Price history
| Date | Event | Price |
|---|---|---|
| 9/5/2025 | Sold | $999,000$438/sqft |
Source: | ||
| 8/7/2025 | Pending sale | $999,000$438/sqft |
Source: | ||
| 7/31/2025 | Listed for sale | $999,000+119.6%$438/sqft |
Source: | ||
| 6/2/2015 | Sold | $455,000-2.8%$200/sqft |
Source: | ||
| 4/23/2015 | Pending sale | $467,900$205/sqft |
Source: Aero Properties #762340 | ||
Public tax history
| Year | Property taxes | Tax assessment |
|---|---|---|
| 2024 | $8,660 +3.2% | $962,786 -3.5% |
| 2023 | $8,393 +4.4% | $997,208 +17.5% |
| 2022 | $8,039 +11.4% | $848,692 +24% |
Find assessor info on the county website
Neighborhood: 98229
Nearby schools
GreatSchools rating
- 8/10Wade King Elementary SchoolGrades: PK-5Distance: 1.1 mi
- 9/10Fairhaven Middle SchoolGrades: 6-8Distance: 3.3 mi
- 9/10Sehome High SchoolGrades: 9-12Distance: 2.7 mi
Schools provided by the listing agent
- Elementary: Wade King Elem
- Middle: Fairhaven Mid
- High: Sehome High
Source: NWMLS. This data may not be complete. We recommend contacting the local school district to confirm school assignments for this home.

Get pre-qualified for a loan
At Zillow Home Loans, we can pre-qualify you in as little as 5 minutes with no impact to your credit score.An equal housing lender. NMLS #10287.



