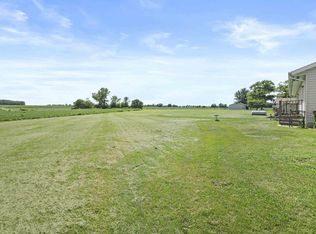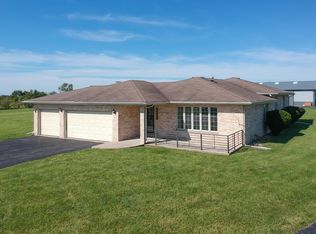Closed
$300,000
4955 W Beecher Rd, Peotone, IL 60468
3beds
1,800sqft
Single Family Residence
Built in 1990
10 Acres Lot
$373,531 Zestimate®
$167/sqft
$2,628 Estimated rent
Home value
$373,531
$355,000 - $392,000
$2,628/mo
Zestimate® history
Loading...
Owner options
Explore your selling options
What's special
Estate offers modern ranch on 10 acres with full unfinished basement & attached (32' x 22') 3-car garage. Eat-in kitchen with oak cabinets, butcher block style "formica" tops, maintenance free vinyl floor. Private master bath and walk-in closet. Both full baths have 1-piece fiberglass tub/showers; hall bath has whirlpool tub. French door to deck overlooks farmland. 2 closets & 1/2 bath off main floor laundry room. Unfinished basement has NEW (2023) water softener, sump pump and walk out door to outside. Zoned A-1 Agricultural. Currently rented month-to-month for $1,500. Tenant ready to move when house is sold or will stay if new owner desires. Seller offering 13-month HWA Home Warranty. Current taxes reflect original parcel with 64 acres and additional farmhouse to the West. Once the tax division is completed this parcel will receive a new (should be lower) tax bill. Also offered as a package of 2 houses on 66 acres see MLS Listing # 11491707.
Zillow last checked: 8 hours ago
Listing updated: March 08, 2023 at 10:04am
Listing courtesy of:
Bruce Hackel 708-846-8686,
RE/MAX 10
Bought with:
Heidi Singler
Village Realty, Inc.
Source: MRED as distributed by MLS GRID,MLS#: 11667875
Facts & features
Interior
Bedrooms & bathrooms
- Bedrooms: 3
- Bathrooms: 3
- Full bathrooms: 2
- 1/2 bathrooms: 1
Primary bedroom
- Features: Flooring (Carpet), Bathroom (Full)
- Level: Main
- Area: 182 Square Feet
- Dimensions: 14X13
Bedroom 2
- Features: Flooring (Carpet)
- Level: Main
- Area: 156 Square Feet
- Dimensions: 13X12
Bedroom 3
- Features: Flooring (Carpet)
- Level: Main
- Area: 196 Square Feet
- Dimensions: 14X14
Dining room
- Features: Flooring (Carpet)
- Level: Main
- Area: 154 Square Feet
- Dimensions: 14X11
Kitchen
- Features: Kitchen (Eating Area-Table Space), Flooring (Vinyl)
- Level: Main
- Area: 182 Square Feet
- Dimensions: 14X13
Laundry
- Features: Flooring (Vinyl)
- Level: Main
- Area: 84 Square Feet
- Dimensions: 14X6
Living room
- Features: Flooring (Carpet)
- Level: Main
- Area: 234 Square Feet
- Dimensions: 18X13
Heating
- Propane, Forced Air
Cooling
- Central Air
Appliances
- Included: Range
- Laundry: Main Level, Gas Dryer Hookup, In Unit
Features
- 1st Floor Bedroom, 1st Floor Full Bath, Walk-In Closet(s)
- Basement: Unfinished,Full
- Attic: Unfinished
Interior area
- Total structure area: 0
- Total interior livable area: 1,800 sqft
Property
Parking
- Total spaces: 3
- Parking features: Gravel, Garage Door Opener, On Site, Garage Owned, Attached, Garage
- Attached garage spaces: 3
- Has uncovered spaces: Yes
Accessibility
- Accessibility features: No Disability Access
Features
- Stories: 1
- Patio & porch: Porch
Lot
- Size: 10 Acres
- Dimensions: 364X126X891X458X975
- Features: Irregular Lot
Details
- Parcel number: 2021212000090000
- Special conditions: None
Construction
Type & style
- Home type: SingleFamily
- Architectural style: Ranch
- Property subtype: Single Family Residence
Materials
- Vinyl Siding
- Foundation: Concrete Perimeter
- Roof: Asphalt
Condition
- New construction: No
- Year built: 1990
Utilities & green energy
- Electric: Circuit Breakers
- Sewer: Septic Tank
- Water: Well
Community & neighborhood
Community
- Community features: Horse-Riding Area, Street Paved
Location
- Region: Peotone
HOA & financial
HOA
- Services included: None
Other
Other facts
- Listing terms: Conventional
- Ownership: Fee Simple
Price history
| Date | Event | Price |
|---|---|---|
| 3/7/2023 | Sold | $300,000-7.7%$167/sqft |
Source: | ||
| 1/24/2023 | Pending sale | $325,000$181/sqft |
Source: | ||
| 1/23/2023 | Contingent | $325,000$181/sqft |
Source: | ||
| 1/12/2023 | Price change | $325,000-7.1%$181/sqft |
Source: | ||
| 12/15/2022 | Price change | $349,900-6.7%$194/sqft |
Source: | ||
Public tax history
| Year | Property taxes | Tax assessment |
|---|---|---|
| 2022 | $6,818 +3.3% | $110,679 +8.1% |
| 2021 | $6,601 +3.3% | $102,432 +6.2% |
| 2020 | $6,390 +51.6% | $96,418 +2% |
Find assessor info on the county website
Neighborhood: 60468
Nearby schools
GreatSchools rating
- 7/10Peotone Elementary SchoolGrades: K-3Distance: 3.6 mi
- 9/10Peotone Jr High SchoolGrades: 6-8Distance: 3.6 mi
- 6/10Peotone High SchoolGrades: 9-12Distance: 3.8 mi
Schools provided by the listing agent
- District: 207U
Source: MRED as distributed by MLS GRID. This data may not be complete. We recommend contacting the local school district to confirm school assignments for this home.
Get a cash offer in 3 minutes
Find out how much your home could sell for in as little as 3 minutes with a no-obligation cash offer.
Estimated market value$373,531
Get a cash offer in 3 minutes
Find out how much your home could sell for in as little as 3 minutes with a no-obligation cash offer.
Estimated market value
$373,531


